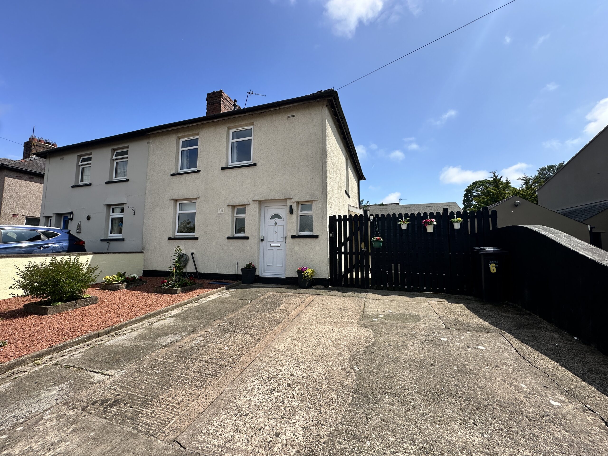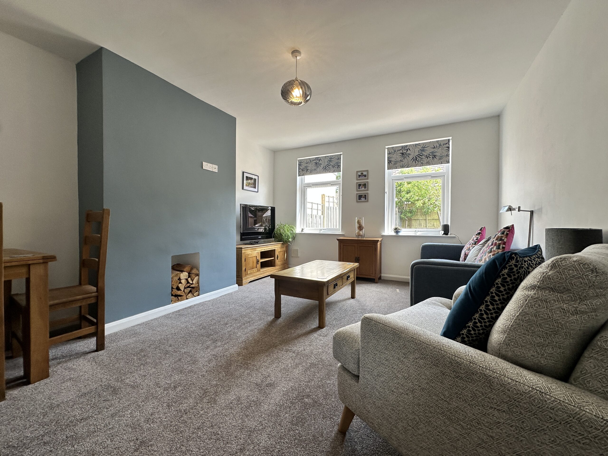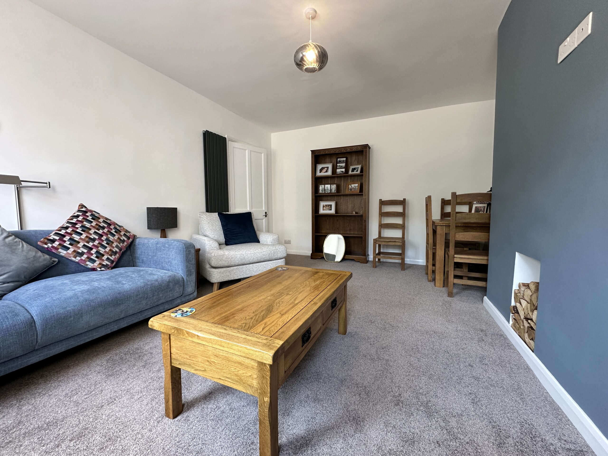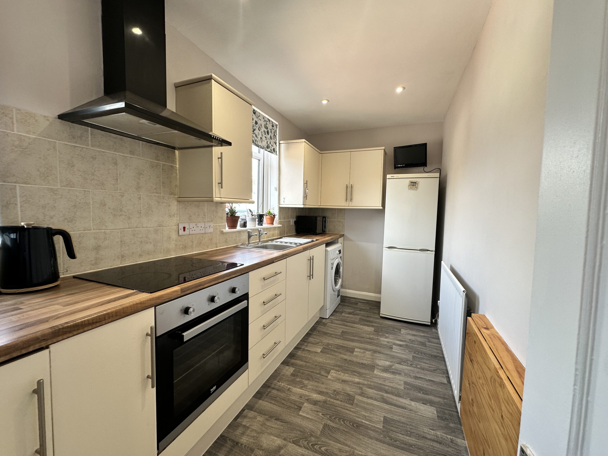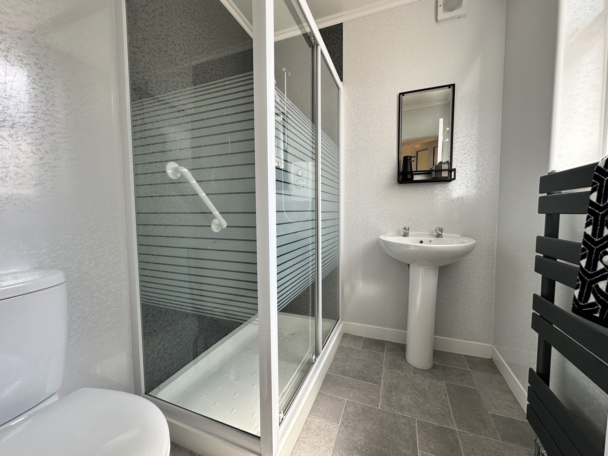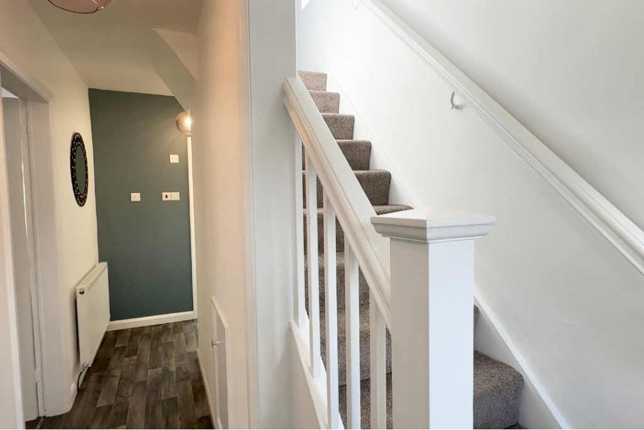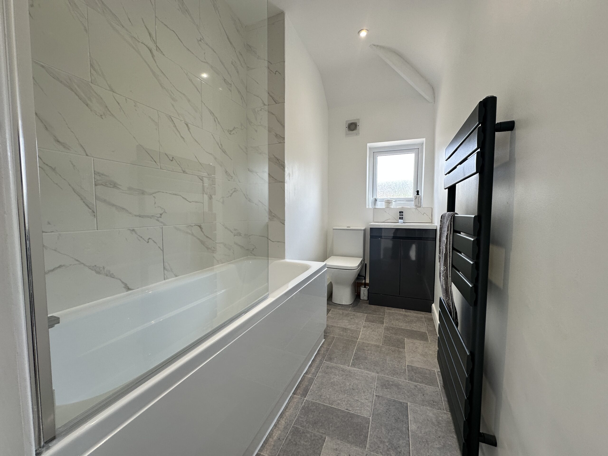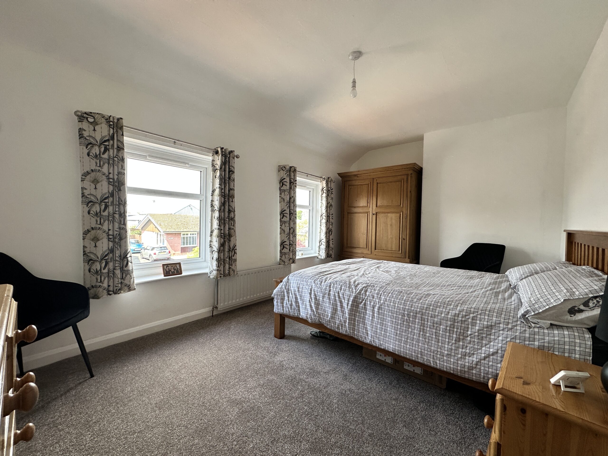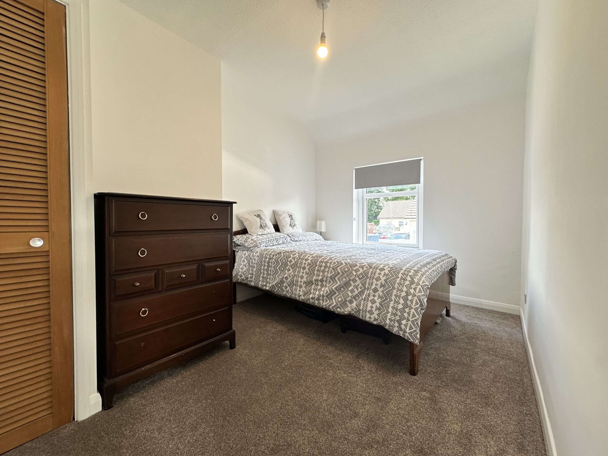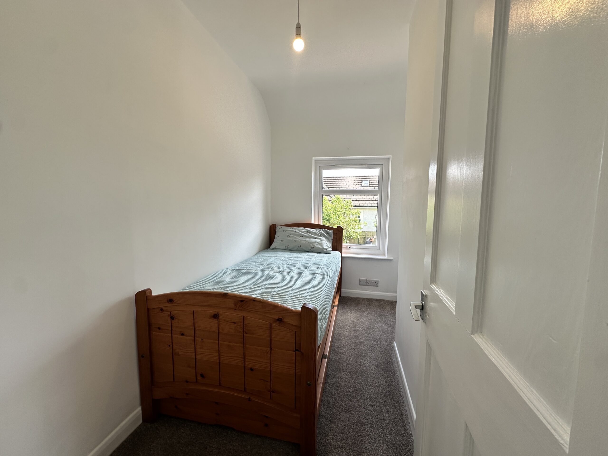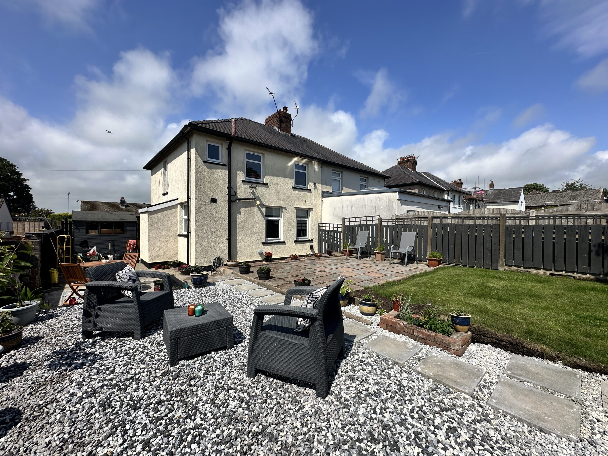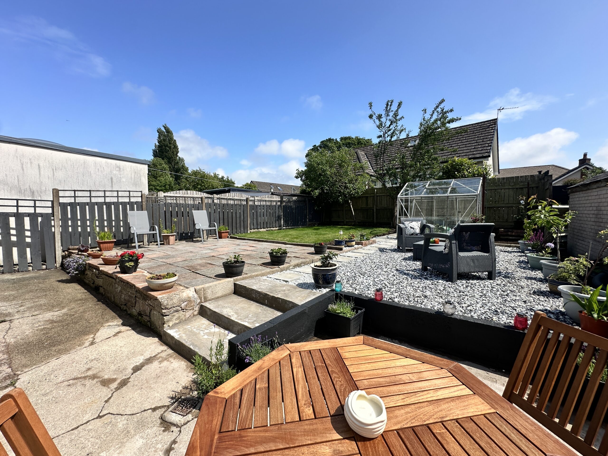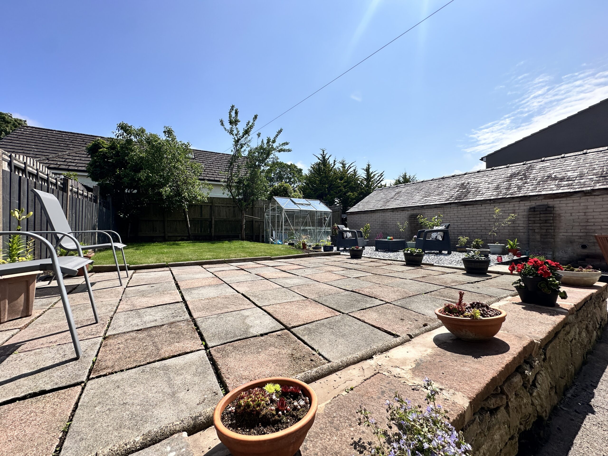Holm Garth, Cargo, CA6
Property Summary
Property Features
- Recently Renovated Semi Detached Home in the village of Cargo
- 3 Bedrooms & First Floor Bathroom
- Driveway Parking & Good size rear Garden
- Kitchen, Lounge Diner & Ground Floor Shower Room
- Double Glazing & Central Heating
- Great access for the M6 and Western Bypass
Full Details
Situated in the heart of the picturesque village of Cargo, this recently refurbished three-bedroom semi-detached property offers an excellent opportunity for first-time buyers, young families, or anyone looking to enjoy village living with the convenience of being just a short drive from the city. With easy access to Carlisle’s western bypass and the M6 motorway, commuting is simple—while the peaceful, rural surroundings provide a welcome retreat at the end of the day.
The property has been tastefully updated and is ready for immediate occupation. On the ground floor, you’re welcomed into an entrance hallway that leads into a modern, well-appointed kitchen. The bright and airy lounge/dining area creates a sociable space, ideal for everyday living and entertaining. A stylish ground floor shower room adds extra flexibility and convenience, especially for busy households.
Upstairs, there are three bedrooms, each offering pleasant outlooks and comfortable accommodation. The family bathroom is finished to a high standard, continuing the fresh and modern theme throughout the home.
Externally, the home features off-road parking for two vehicles on the private driveway, and a delightful rear garden that’s perfect for relaxing, gardening, or summer barbecues. The village itself benefits from lovely riverside walks along the nearby River Eden, offering a fantastic way to unwind in nature just moments from your front door. Additionally, the area is well served by school transport links, making it a practical choice for families with children attending schools in and around Carlisle.
With its combination of tasteful interiors, village charm, countryside walks, and excellent transport connections, this lovely home is not to be missed.
Kitchen 12' 2" x 5' 6" (3.71m x 1.68m)
Lounge Dining Room 15' 5" x 12' 0" (4.70m x 3.66m)
Ground Floor Shower Room 6' 2" x 5' 3" (1.88m x 1.60m)
Bathroom 8' 8" x 4' 5" (2.64m x 1.35m)
Bedroom 14' 2" x 9' 4" (4.32m x 2.84m)
Bedroom 12' 0" x 8' 1" (3.66m x 2.46m)
Bedroom 9' 0" x 4' 3" (2.74m x 1.30m)
