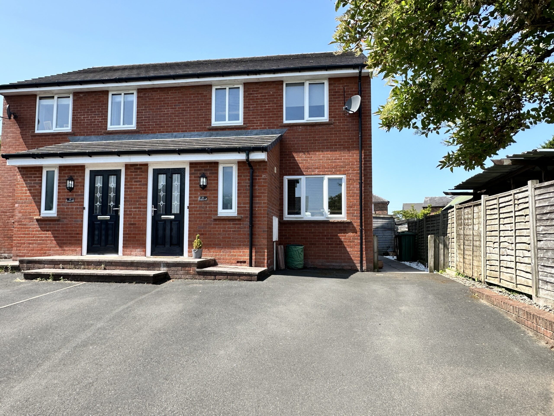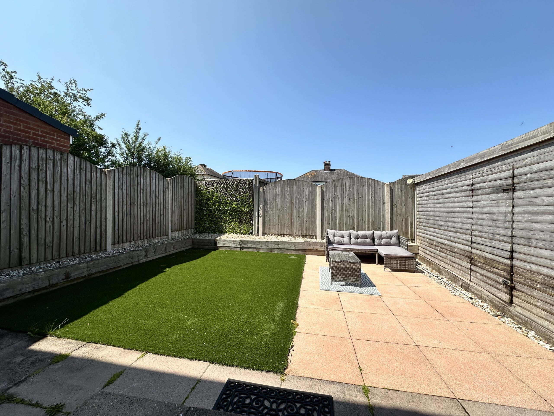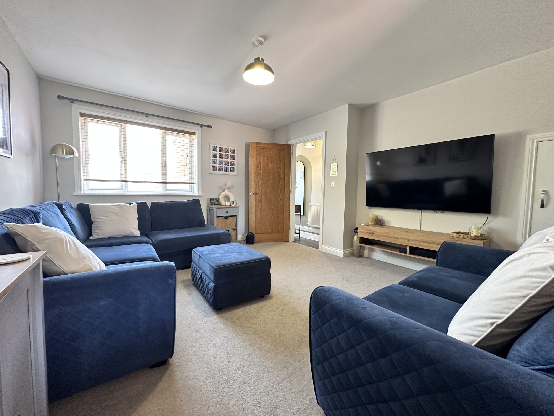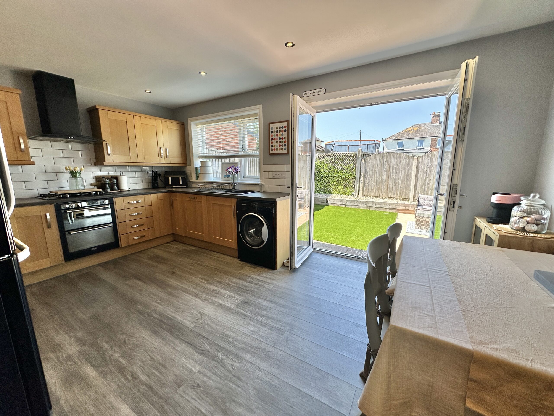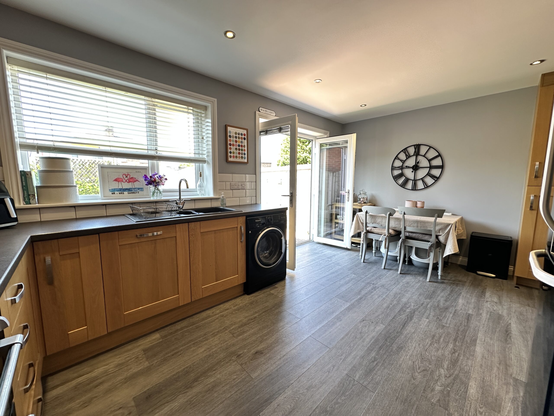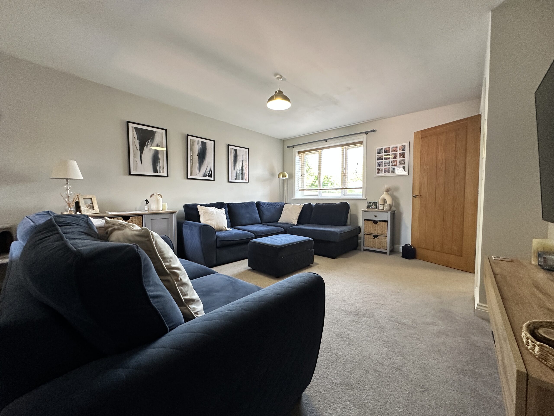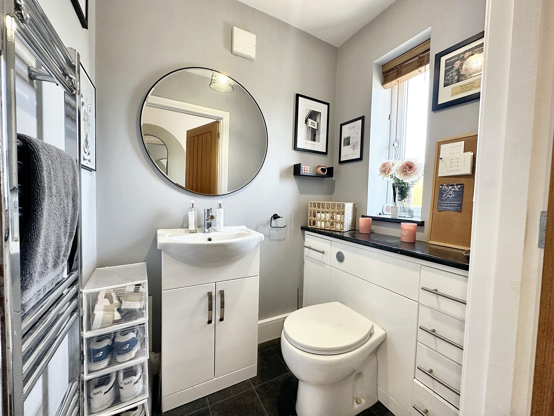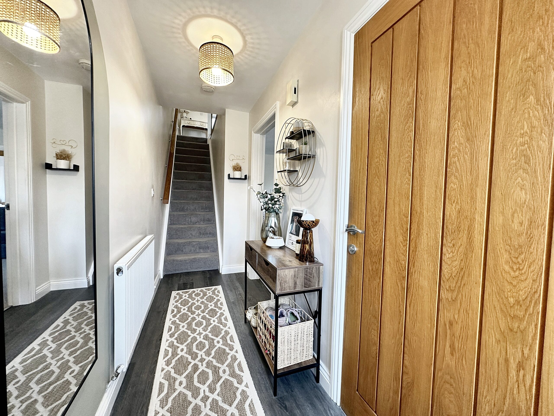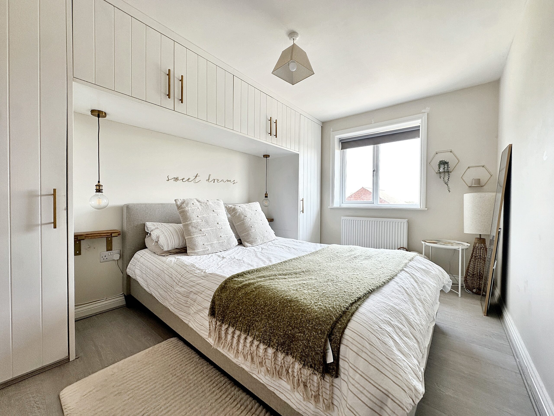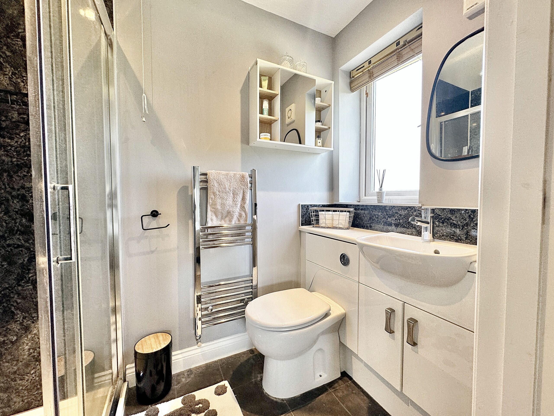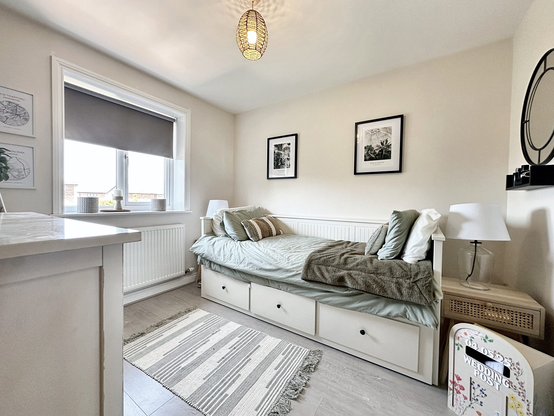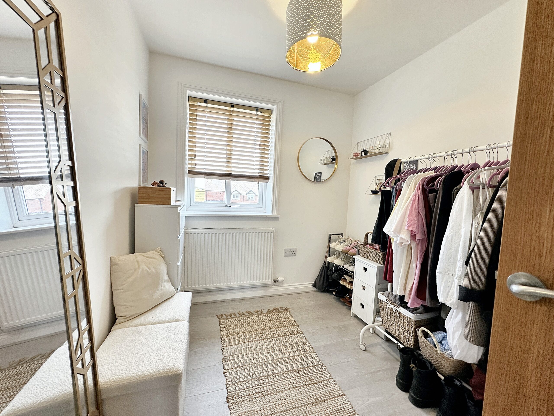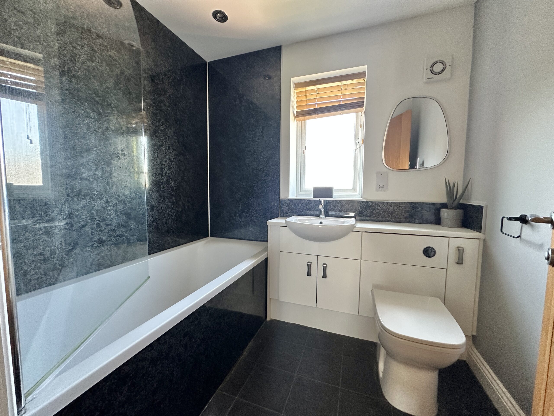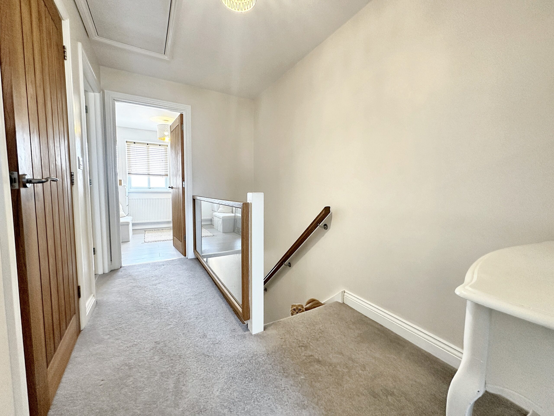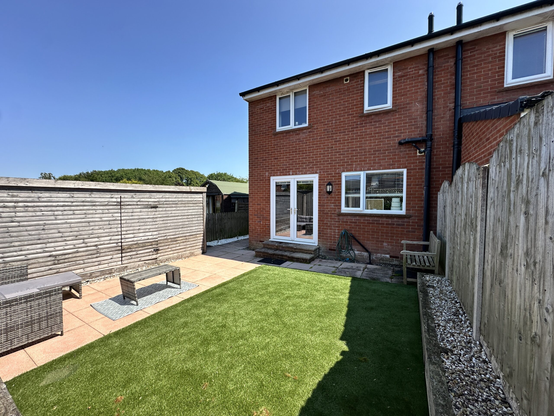Ludgate Hill, Burgh-By-Sands, CA5
Property Summary
Property Features
- Located in a quiet cul-de-sac in the sought-after village of Burgh-by-Sands
- Spacious lounge with double doors leading to a modern dining kitchen
- Three bedrooms, including an en-suite to the main bedroom
- Contemporary family bathroom and ground floor WC
- Driveway with off-road parking for several vehicles
- Enclosed, low-maintenance rear garden with patio doors from kitchen
Full Details
Tucked away in a quiet cul-de-sac in the charming village of Burgh-by-Sands, just over 7 miles from Carlisle, this attractive three-bedroom semi-detached home offers a perfect blend of village tranquillity. With generous living space, off-road parking, and low-maintenance outdoor areas, it presents an ideal opportunity for first-time buyers, young families, or downsizers alike.
As you arrive at the property, you’re greeted by a spacious driveway with parking for several vehicles—making everyday life just that little bit easier. Step through the front door and into a welcoming hallway where you’ll find a handy downstairs WC, ideal for guests and busy households.
The lounge is generously proportioned and enjoys plenty of natural light, offering a comfortable and relaxing space to unwind. From here, double doors lead into the heart of the home—the dining kitchen. This sociable space is fitted with a great range of modern units, with plenty of worktop space and room for a dining table, making it ideal for both everyday meals and entertaining friends. Patio doors at the rear open directly onto the enclosed, low-maintenance garden—perfect for summer barbecues, pets, or simply soaking up the sun.
Upstairs, the home continues to impress with three bedrooms. The principal bedroom benefits from a private en-suite shower room, while the remaining two bedrooms are served by a contemporary family bathroom fitted with a clean and stylish three-piece suite. Whether you’re working from home, raising a family, or simply looking for a peaceful retreat, this home provides flexible living space to suit your needs.
With double glazing and gas central heating throughout, this is a warm and efficient home that’s ready to move into. The village itself offers a welcoming community, beautiful surrounding countryside including walks along the nearby Solway Estuary, and good road links into Carlisle and beyond via the western bypass.
Lounge 15' 2" x 12' 7" (4.62m x 3.84m)
Dining Kitchen 16' 0" x 10' 5" (4.88m x 3.18m)
WC
Landing
Bedroom 12' 3" x 8' 5" (3.73m x 2.57m)
En-suite 6' 8" x 3' 5" (2.03m x 1.04m)
Bedroom 9' 3" x 8' 5" (2.82m x 2.57m)
Bedroom 8' 7" x 6' 7" (2.62m x 2.01m)
Bathroom 6' 7" x 5' 5" (2.01m x 1.65m)
