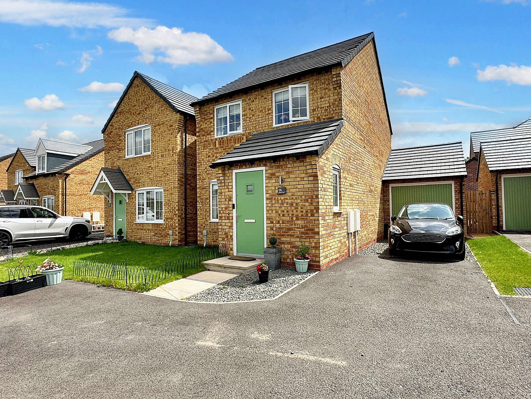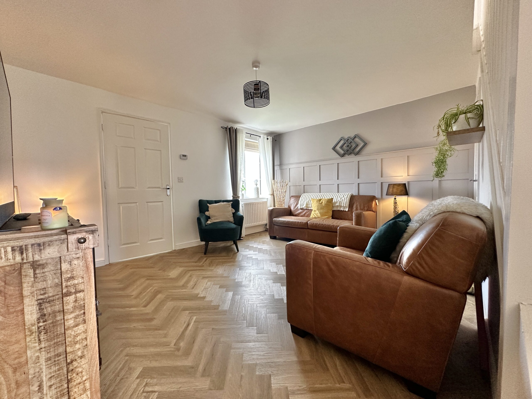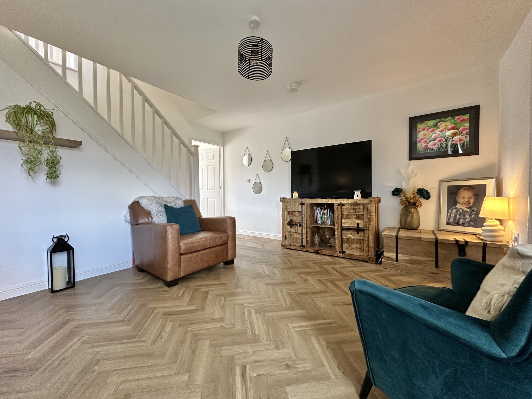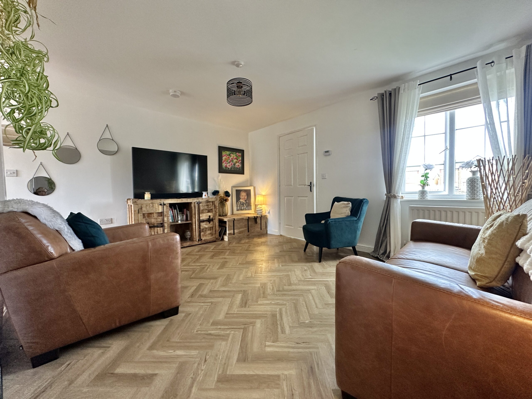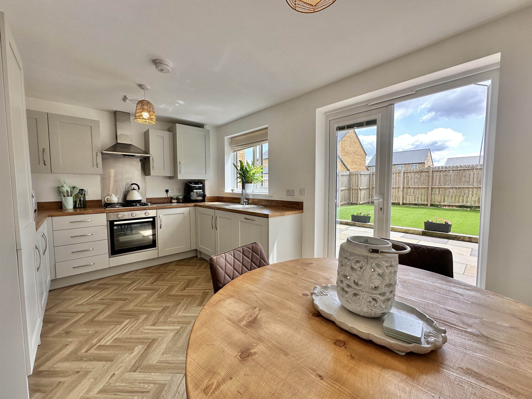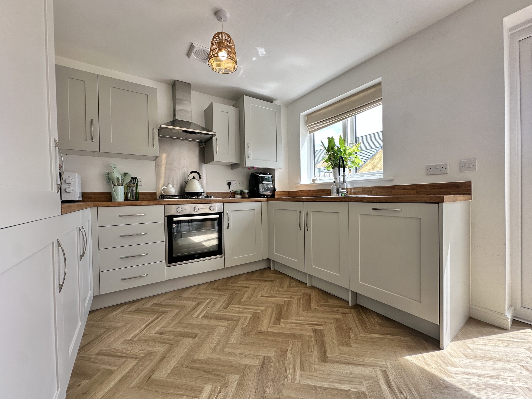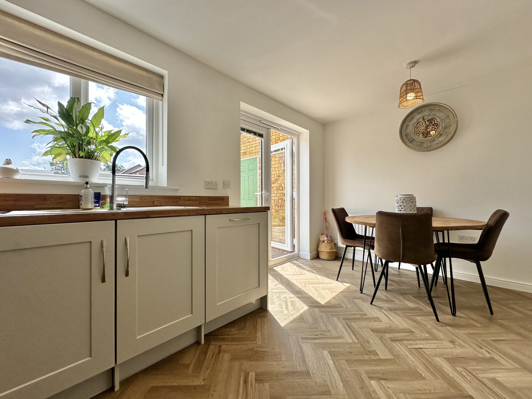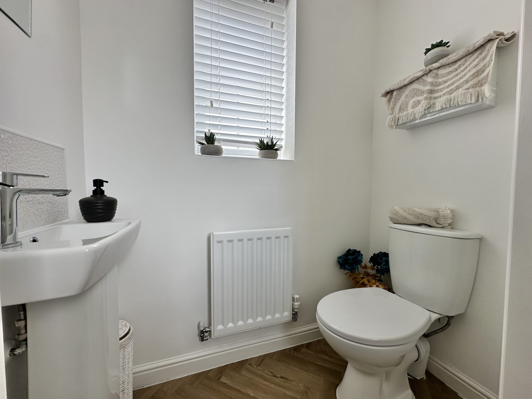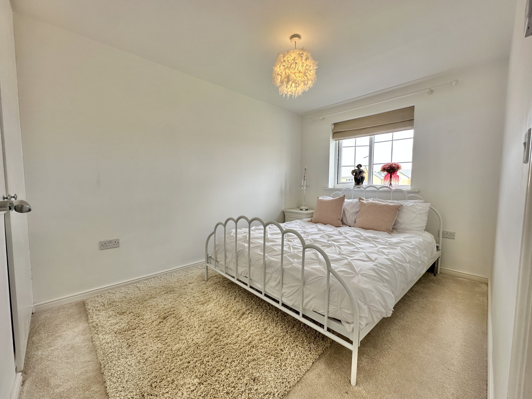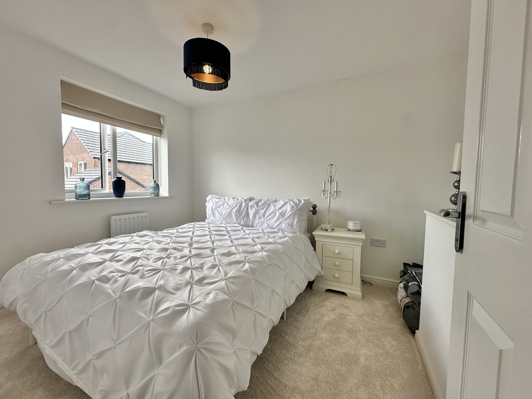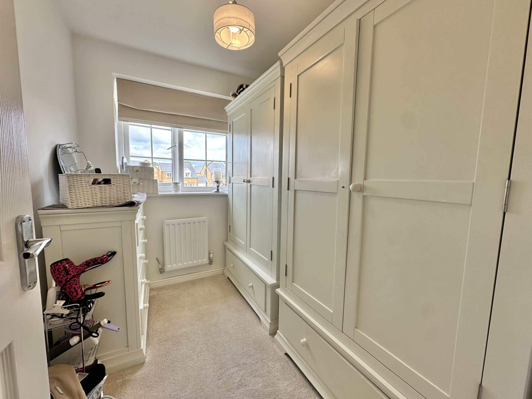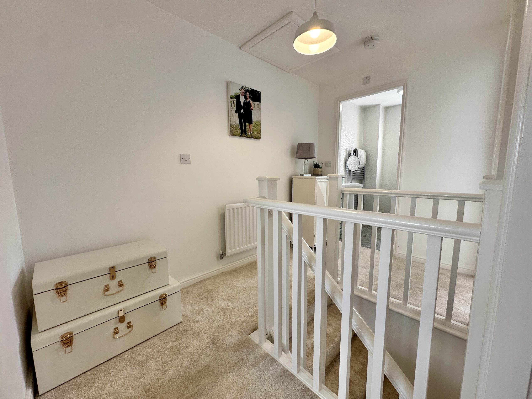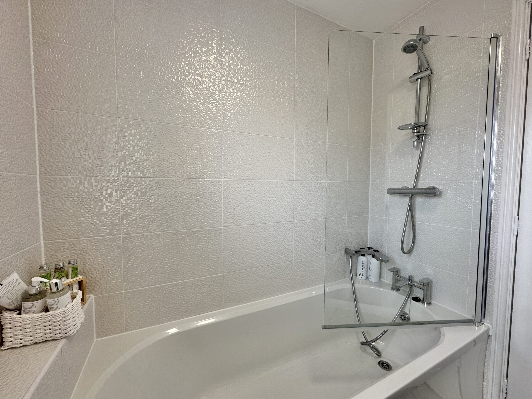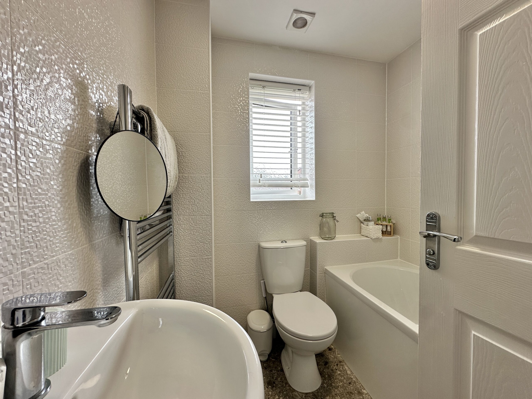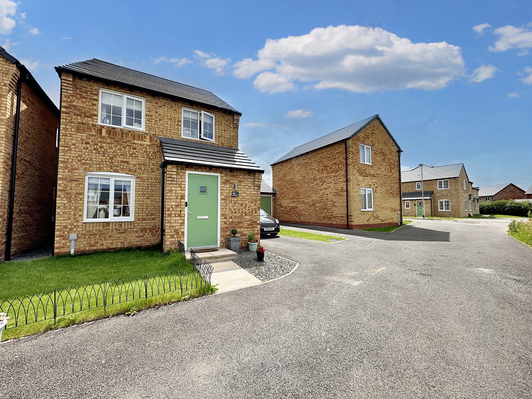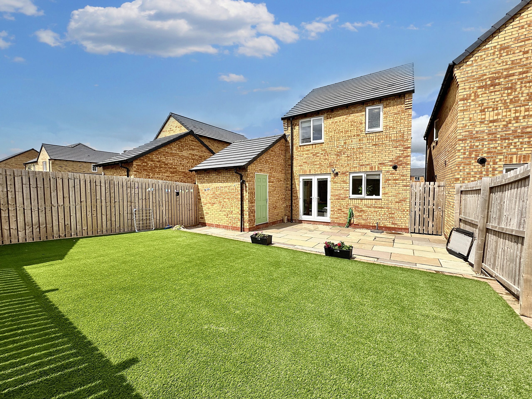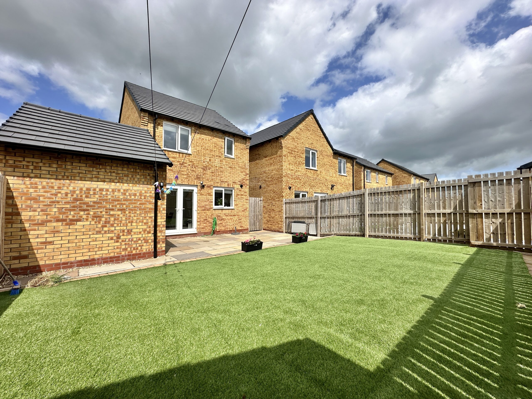Godwine Close, Carlisle, CA3
Property Features
- Recently built 3-bedroom semi-detached home in turn-key condition
- Quiet cul-de-sac location overlooking planned green space
- Stylish living room with feature panelled wall and modern décor
- Contemporary dining kitchen with integrated appliances and patio doors
- South-facing landscaped rear garden with access to garage
- Excellent transport links via M6 and Carlisle's western bypass
- Double Glazing & Gas Central Heating
Full Details
Located to the north of Carlisle, this recently constructed three-bedroom detached home offers a perfect blend of modern living, tasteful décor, and practical features, all set within a quiet cul-de-sac. Ideal for first-time buyers, young families, or those looking to upsize, the property is beautifully presented throughout and ready to move straight into.
Positioned in a peaceful part of the development, the home will benefit from a pleasant outlook over green space once completed, creating a lovely open aspect to the front. The location also offers easy access to key transport routes including the M6 motorway and Carlisle’s western bypass, making commuting a breeze while still enjoying a residential setting.
Upon entering the property, you are greeted by a welcoming hallway, with a handy downstairs WC – perfect for busy households and visiting guests. The spacious living room is thoughtfully decorated, featuring a striking panelled wall that adds character and depth to the space.
To the rear, the stylish open-plan dining kitchen is the true heart of the home. Fitted with sleek contemporary units and integrated appliances including a dishwasher and washing machine, it provides an ideal space for both everyday family meals and entertaining. Double patio doors lead directly out to the landscaped rear garden, which enjoys a sunny south-facing position – perfect for summer evenings and outdoor dining.
The rear garden has been thoughtfully designed for low maintenance and features a patio area and astro turfed lawn, as well as rear access to the property's detached garage, offering additional storage or parking options.
Upstairs, there are three bedrooms, all presented in fresh, neutral tones, and a modern family bathroom. Each space has been carefully maintained and styled, creating a comfortable and move-in-ready home.
This home really does tick all the boxes – location, presentation, practicality, and potential. Whether you're stepping onto the property ladder or looking for a home to grow into, this one deserves a closer look.
Lounge 14' 2" x 11' 3" (4.32m x 3.43m)
Dining Kitchen 14' 2" x 9' 2" (4.32m x 2.79m)
WC
Bedroom 10' 8" x 7' 8" (3.25m x 2.34m)
Bedroom 10' 8" x 7' 8" (3.25m x 2.34m)
Bedroom 7' 4" x 5' 3" (2.24m x 1.60m)
Bathroom 5' 6" x 5' 6" (1.68m x 1.68m)
Landing
