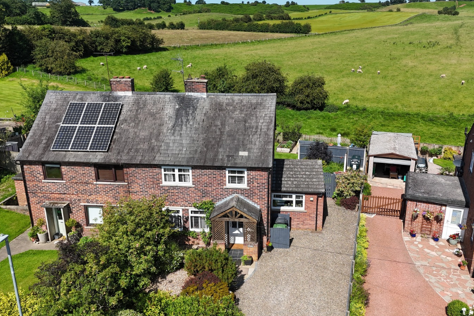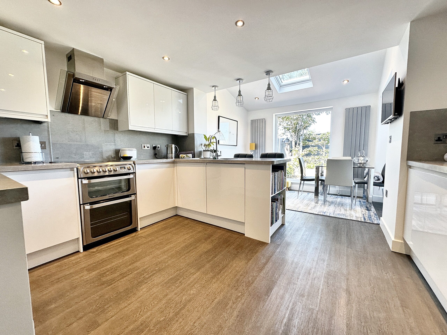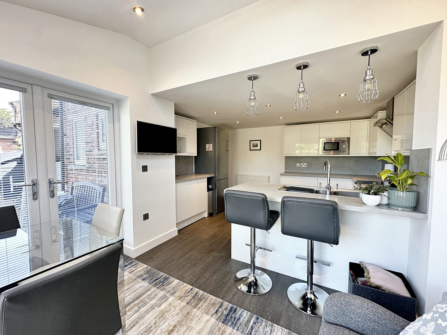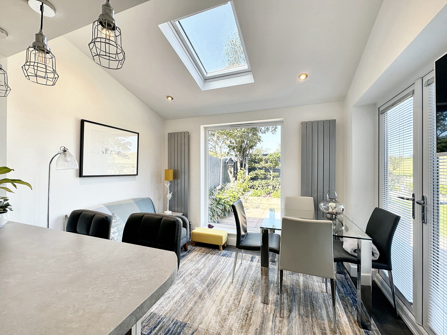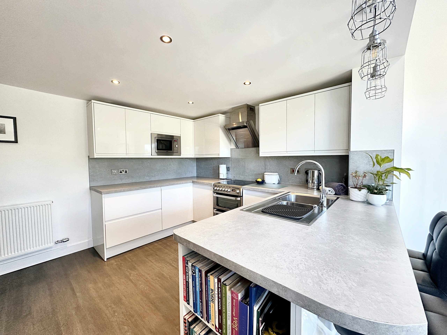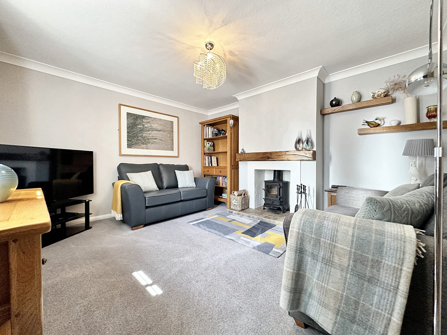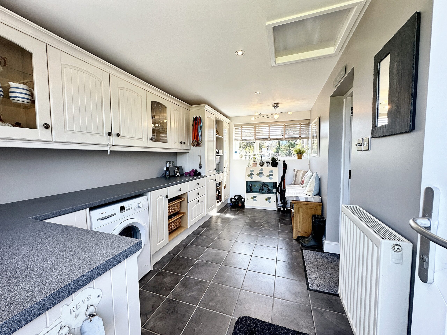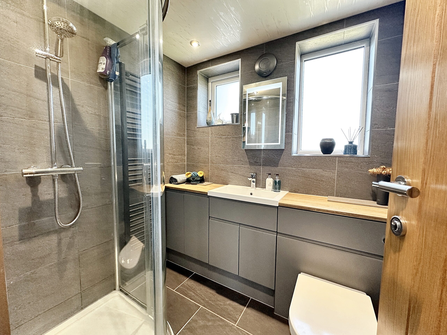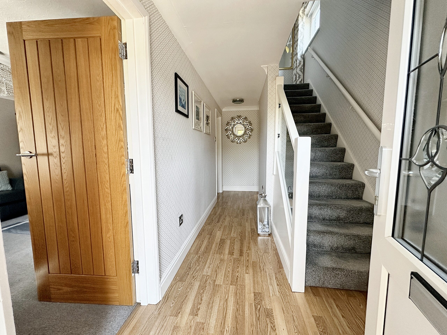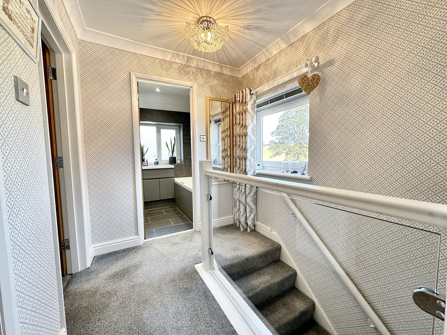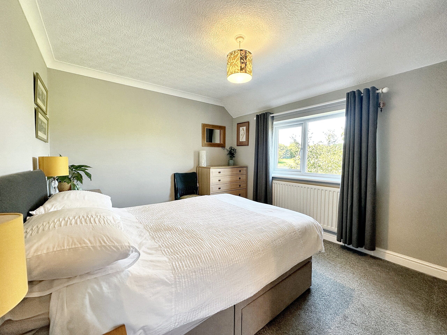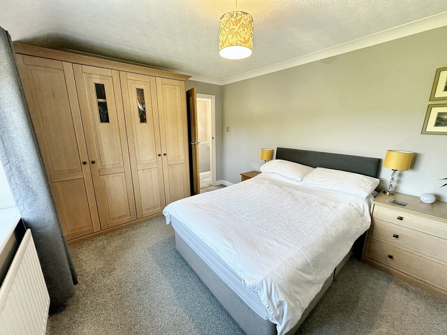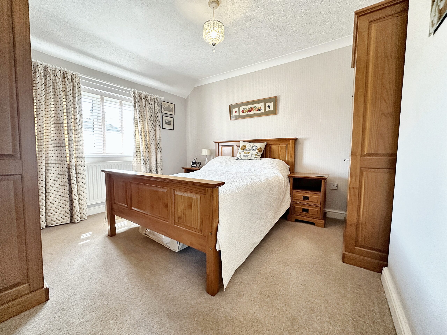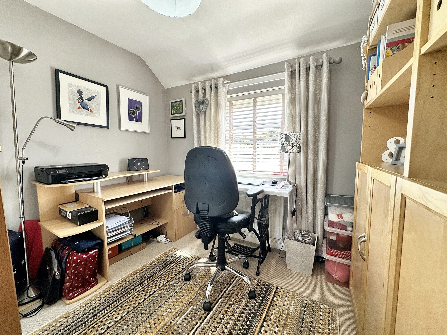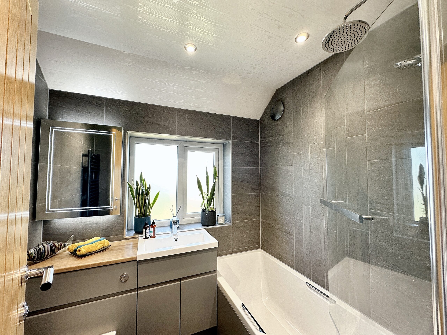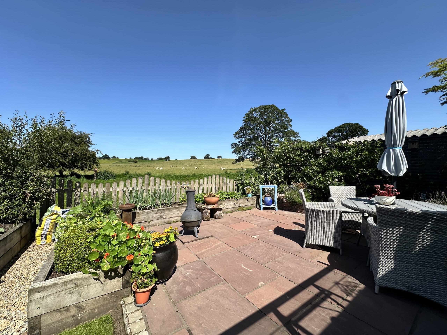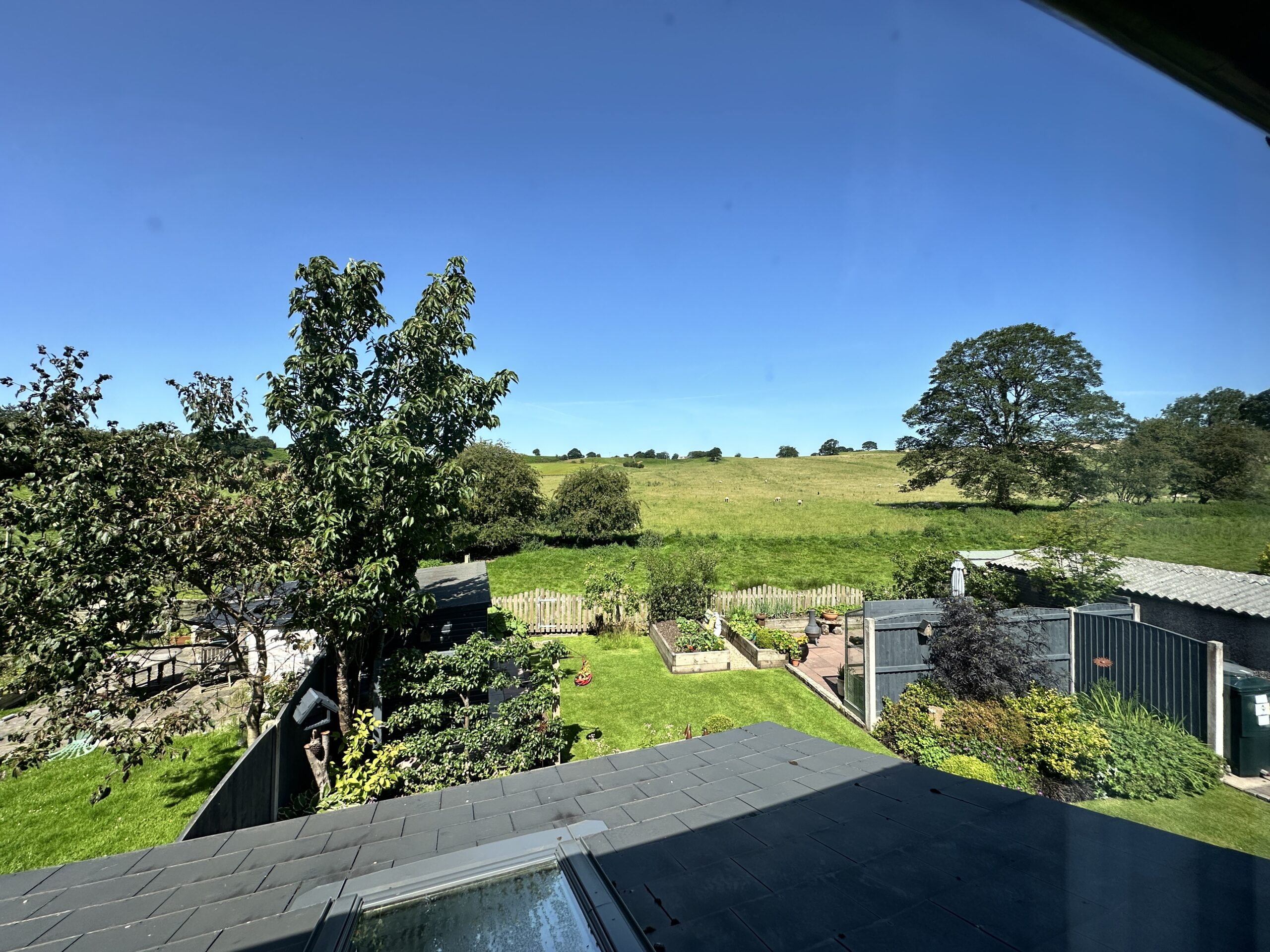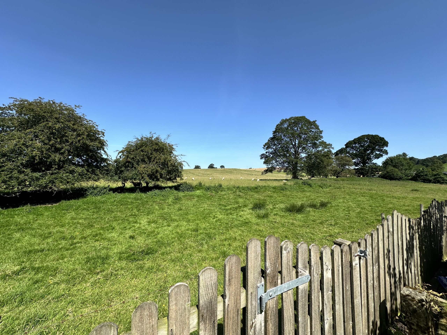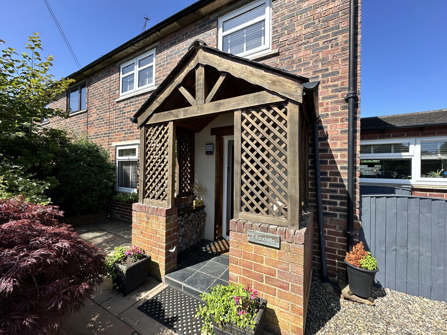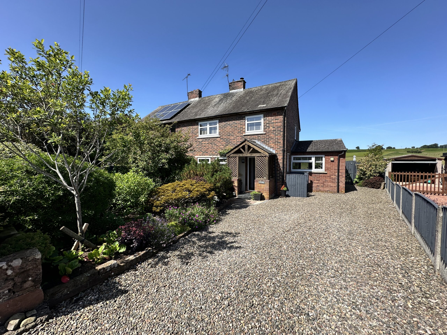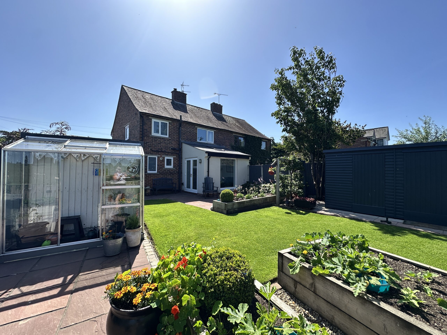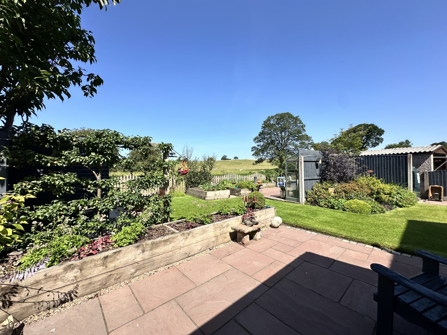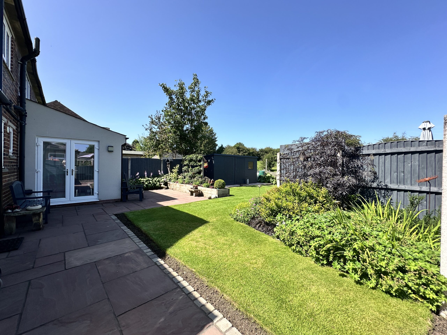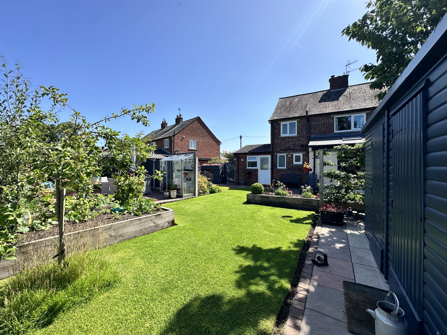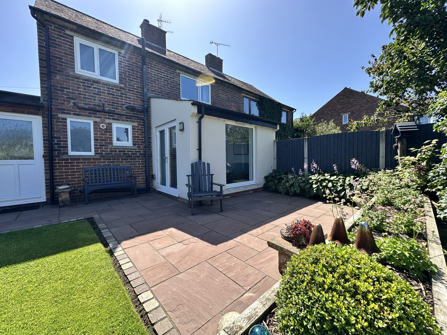Fox Hills, Irthington, CA6
Property Features
- Extended semi-detached family home in the heart of Irthington village
- Stunning open aspect views over surrounding countryside to the rear
- Spacious dining kitchen with modern units, integrated dishwasher & patio doors
- Cosy lounge with multi-fuel stove and a large, light-filled utility room
- Ground floor shower room plus three good-sized bedrooms and family bathroom
- Mature rear garden with patio areas, front garden, and driveway parking
- Double Glazing & Oil Central Heating
Full Details
Welcome to this delightful extended semi-detached home, ideally situated in the sought-after village of Irthington. Surrounded by rolling countryside and enjoying far-reaching open aspect views to the rear, this well-maintained and deceptively spacious property offers the perfect blend of village charm, modern comfort, and flexible family living.
Irthington is a welcoming and well-connected village just a short drive from both Carlisle and Brampton, offering easy access to local amenities while retaining a peaceful rural atmosphere. The village itself features a reputable primary school and a traditional public house, both within easy walking distance, making it a wonderful place to raise a family or enjoy a quieter lifestyle.
Set back from the road, the home is approached via a driveway providing off-street parking and a neat front garden that adds to its kerb appeal. To the rear, the garden is a standout feature – mature, private, and thoughtfully designed to make the most of the stunning countryside views. With patio areas perfect for outdoor dining or relaxing, this is a garden to be enjoyed in all seasons.
Inside, the ground floor is spacious and well laid out. The entrance hallway leads to a cosy yet stylish lounge featuring a multi-fuel stove set within a focal fireplace, ideal for creating a warm and inviting atmosphere on cooler evenings. The property has been extended to the rear to accommodate a generous open-plan dining kitchen, fitted with modern units, integrated appliances including a dishwasher, and plenty of workspace for family cooking. The dining area is filled with natural light thanks to patio doors and a large picture window that captures the beautiful garden and countryside beyond.
A large utility room provides excellent additional storage, worktop space, and plumbing for white goods, and also offers direct access to the rear garden – perfect for busy households. A modern ground floor shower room adds even more functionality and convenience to the home.
Upstairs, the property continues to impress with three well-proportioned bedrooms – all bright and comfortable – along with a family bathroom.
This is a rare opportunity to purchase a well-presented and extended family home in a truly idyllic village setting, with countryside walks on the doorstep and excellent road links nearby. Early viewing is strongly recommended.
Dining Kitchen 17' 9" x 9' 7" (5.41m x 2.92m)
Lounge 12' 5" x 11' 5" (3.78m x 3.48m)
Ground floor shower room 5' 8" x 4' 9" (1.73m x 1.45m)
Utility 14' 5" x 7' 8" (4.39m x 2.34m)
Bedroom 12' 5" x 9' 6" (3.78m x 2.90m)
Bedroom 11' 5" x 10' 3" (3.48m x 3.12m)
Bedroom 8' 5" x 8' 3" (2.57m x 2.51m)
Bathroom 6' 0" x 5' 0" (1.83m x 1.52m)
