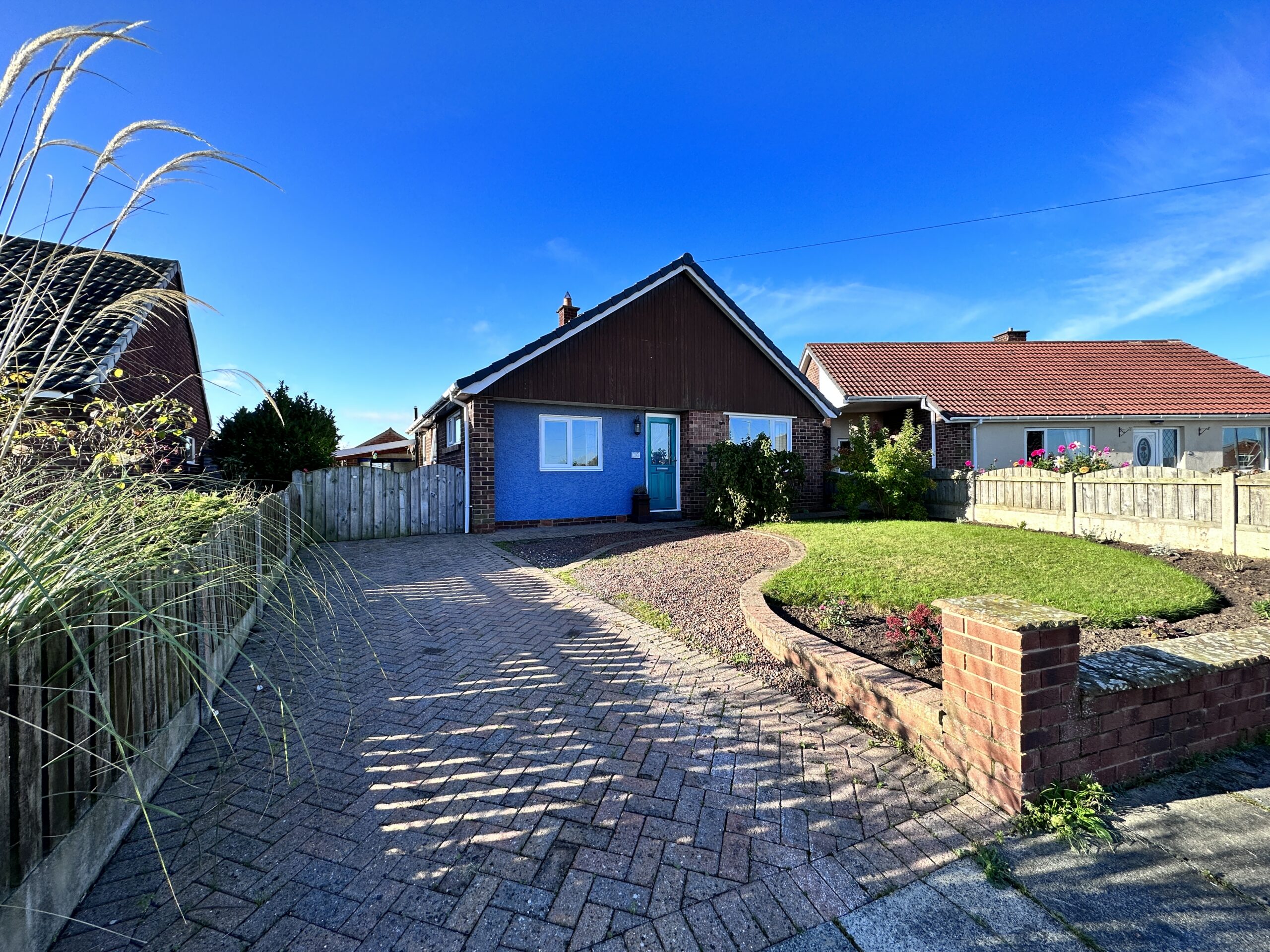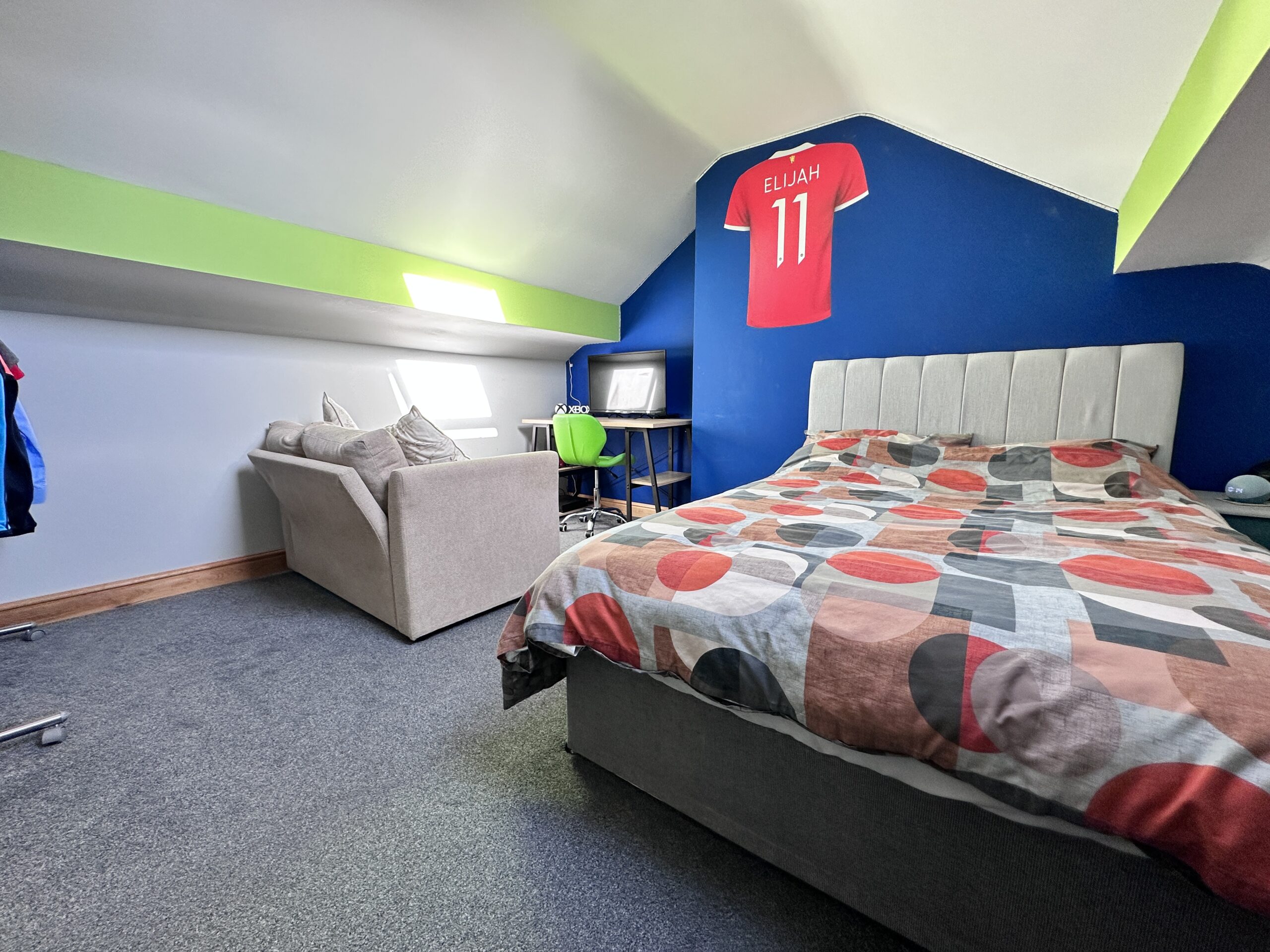Highwood Crescent, Carlisle, CA1
Property Summary
Property Features
- 4 Bed Detached Dorma Bungalow
- Stunning views over the south of the city and across to the lakeland fells
- Front & rear gardens
- Garage & ample parking
- Great access to the M6/A6
Full Details
This impressive 4-bedroom detached dorma bungalow offers spacious and versatile accommodation, benefiting from stunning panoramic views over the south of the city and across to the lakeland fells. The property is spread over two floors, providing ample space for a growing family or entertaining guests.
The ground floor features a bright and airy dining kitchen, perfect for hosting family meals or socialising with friends. The large windows throughout flood this space with natural light, creating a warm and welcoming atmosphere. The Lounge with wood burning stove is a great room to relax and enjoy views onto the garden. Two double bedrooms and a bathroom complete the ground floor.
Upstairs, you will find two well-proportioned bedrooms, the rear room has breathtaking views over the south of the city and across to the lakeland fells. There is also a convenient shower room.
Outside, the front and rear gardens have been lovingly maintained, offering a green oasis to unwind and relax. The patio area is perfect for al fresco dining, while the lawned areas provide space for children to play or for gardening enthusiasts to exercise their green thumbs. The rear garden is both private and secluded, allowing for uninterrupted enjoyment of the stunning views.
The property further benefits from a garage, parking or additional storage space. Ample parking is available on the driveway and off-road, ensuring that there is never a shortage of parking spaces.
Situated in a highly sought-after location, this delightful bungalow offers the best of both worlds – a tranquil and picturesque setting, as well as easy access to the M6 and A6, ensuring seamless commuting and travel opportunities. The surrounding area also offers a variety of amenities, including shops, schools, and recreational facilities, making this property an excellent choice for families or those seeking a peaceful retreat with modern conveniences nearby.
Dining Kitchen 15' 9" x 12' 3" (4.80m x 3.73m)
Lounge 23' 6" x 11' 0" (7.16m x 3.35m)
Bedroom 11' 5" x 11' 0" (3.48m x 3.35m)
Bedroom 10' 8" x 9' 5" (3.25m x 2.87m)
Bathroom 8' 8" x 5' 8" (2.64m x 1.73m)
Bedroom 12' 9" x 10' 4" (3.89m x 3.15m)
Bedroom 13' 3" x 12' 0" (4.04m x 3.66m)
Shower Room 9' 5" x 2' 2" (2.87m x 0.66m)
















