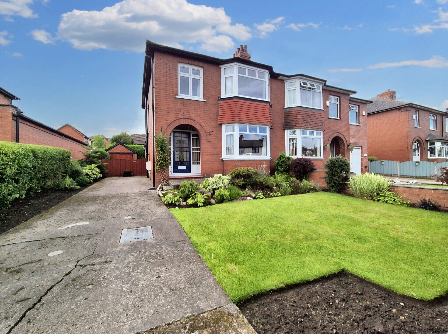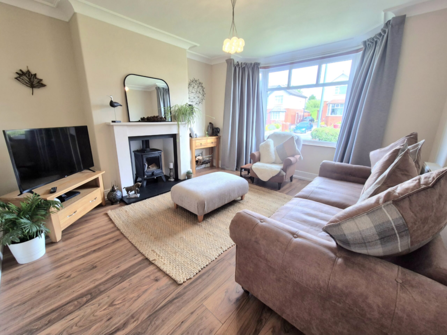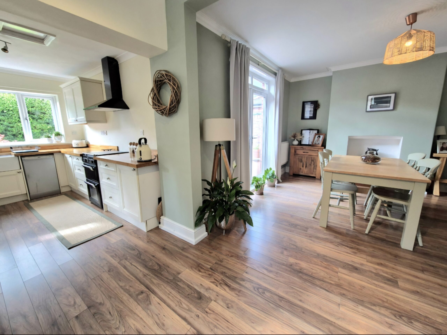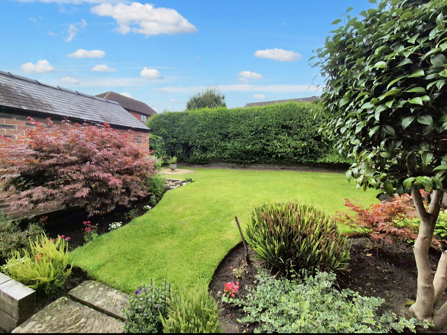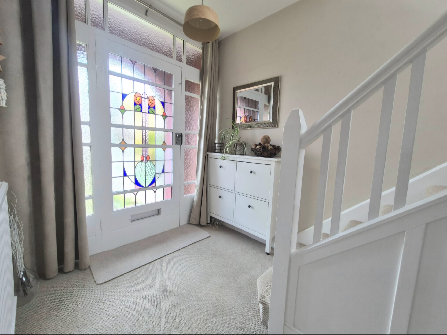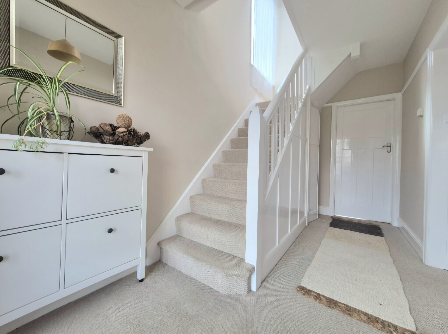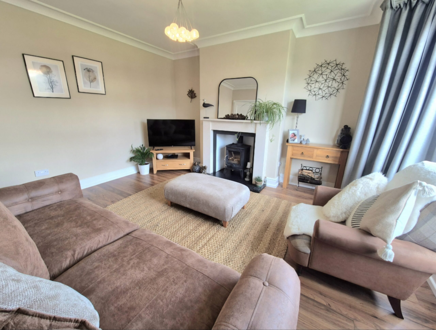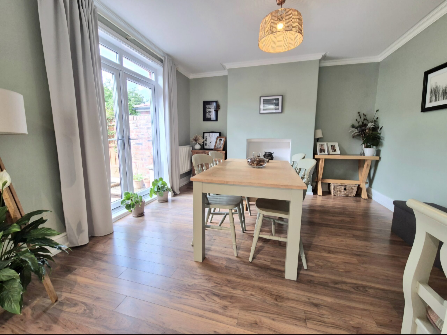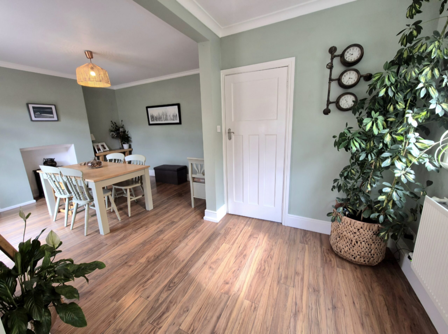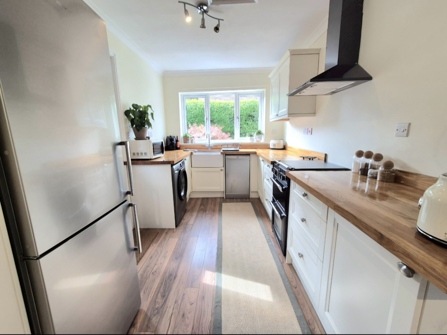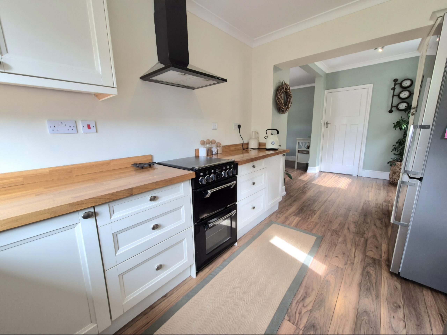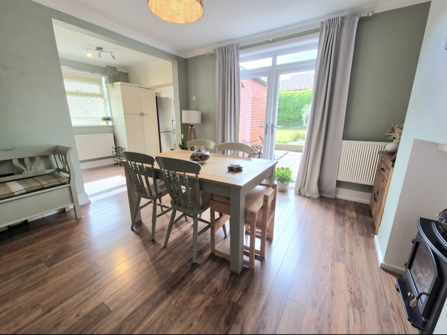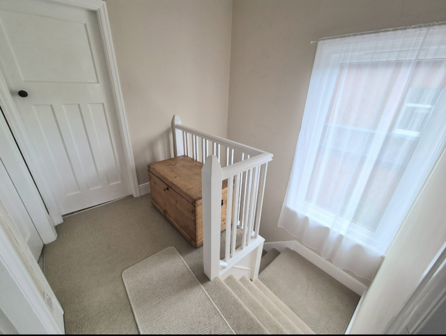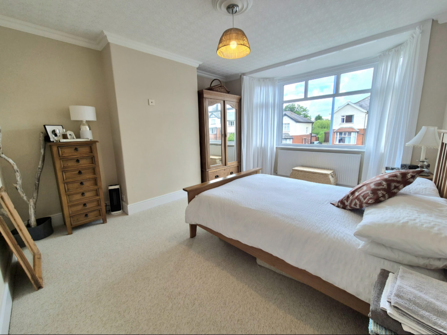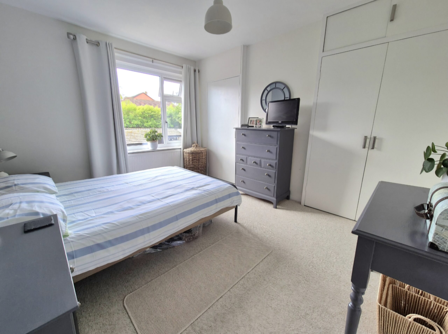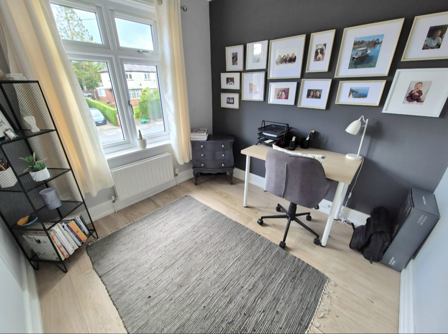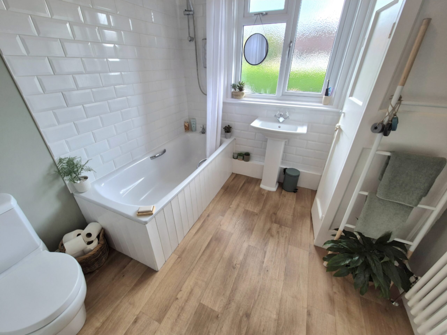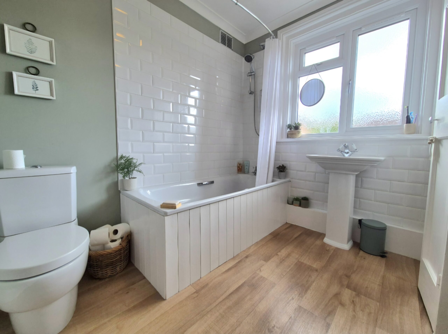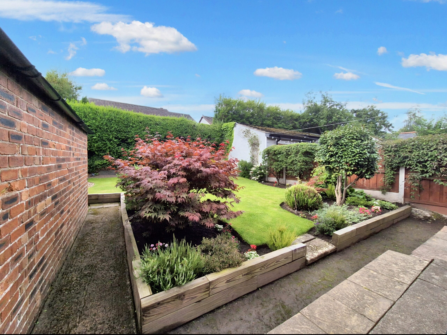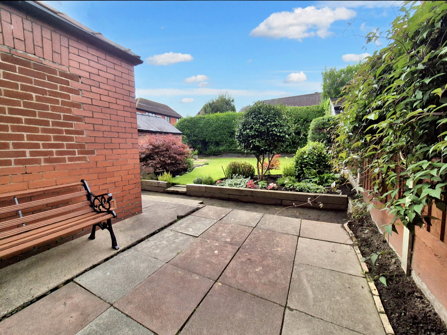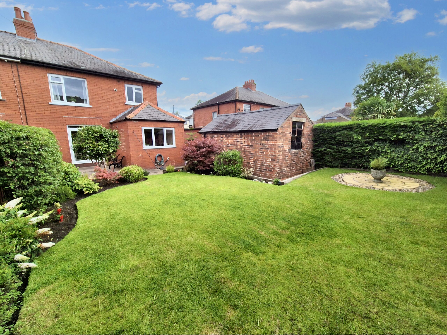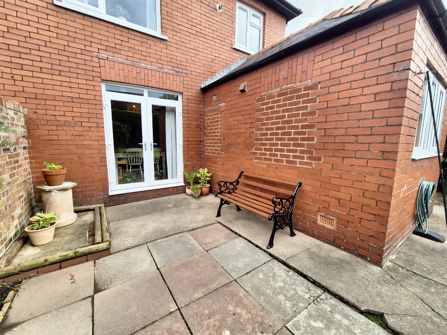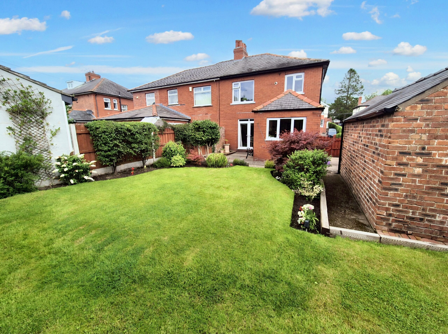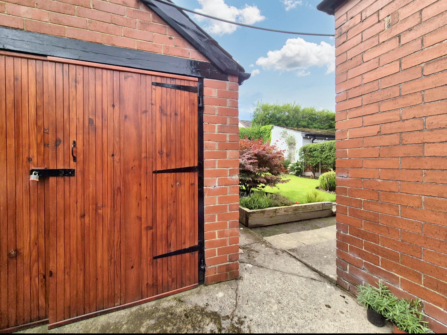Newtown Road, Carlisle, CA2
Property Features
- Immaculately presented bay fronted semi detached house
- 3 Bedrooms
- Spacious lounge with multi fuel burner
- Open plan dining kitchen with French doors out to the rear garden
- First floor bathroom
- Well maintained gardens, driveway and garage
- Double glazing and central heating
- A popular and convenient location to the West of Carlisle
Full Details
Set in a popular and convenient location to the west of Carlisle, this beautifully presented bay-fronted semi-detached house offers the perfect blend of classic charm and modern comfort. Immaculately maintained throughout, the property features a spacious lounge with a characterful multi-fuel stove—ideal for cosy nights in.
The heart of the home is the stylish open-plan dining kitchen, complete with contemporary fittings and French doors that open out to the well-tended rear garden—perfect for indoor-outdoor living and entertaining.
Upstairs, you’ll find three well-proportioned bedrooms and a modern family bathroom. Additional highlights include double glazing, gas central heating, a driveway, and a detached garage, offering both convenience and ample storage.
With attractive front and rear gardens and situated close to local amenities, schools, and transport links, this move-in-ready home ticks all the boxes for families, first-time buyers, or anyone looking for space and style in a sought-after Carlisle location.
Hallway
Lounge 14' 2" x 12' 8" (4.32m x 3.86m)
Bay window and multi fuel stove.
Dining Area 12' 5" x 11' 5" (3.78m x 3.48m)
French doors out to the rear garden.
Kitchen 20' 10" x 7' 11" (6.35m x 2.41m)
Belfast sink, plumbing for a washing machine and dishwasher and door out to the side of the property.
Landing
Bedroom 1 14' 8" x 10' 5" (4.47m x 3.18m)
Bay window.
Bedroom 2 12' 6" x 10' 5" (3.81m x 3.18m)
Built in storage cupboards.
Bedroom 3 8' 4" x 7' 11" (2.54m x 2.41m)
Bathroom 8' 5" x 7' 11" (2.57m x 2.41m)
