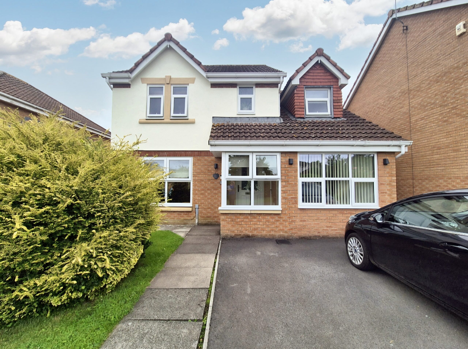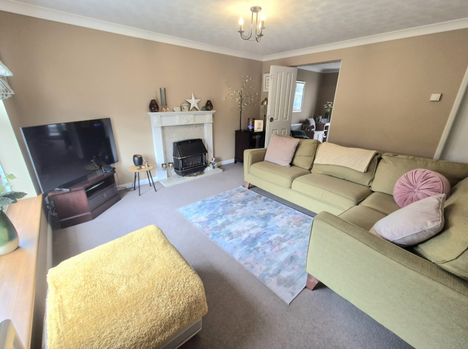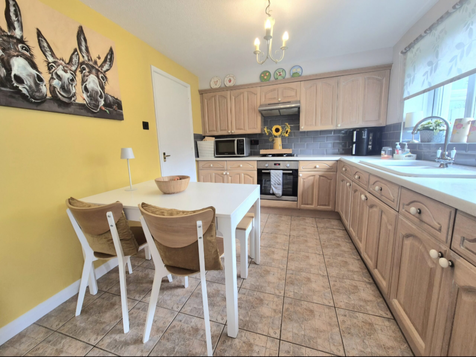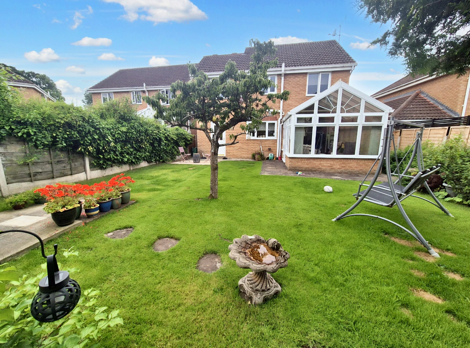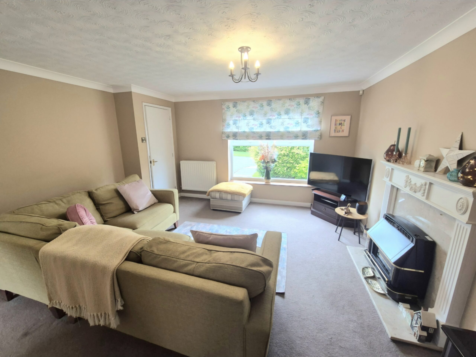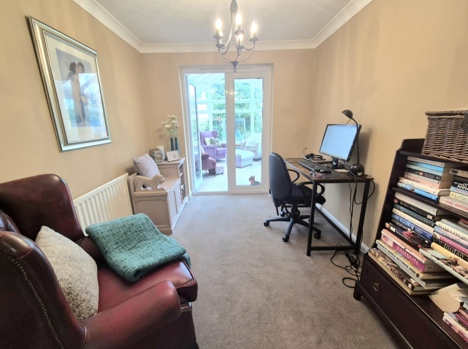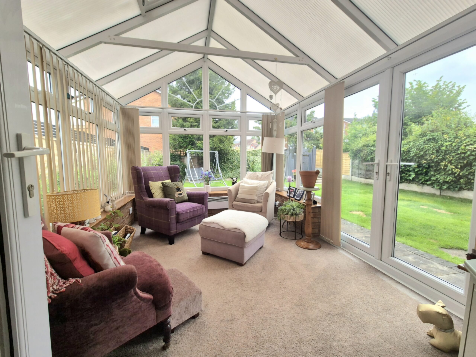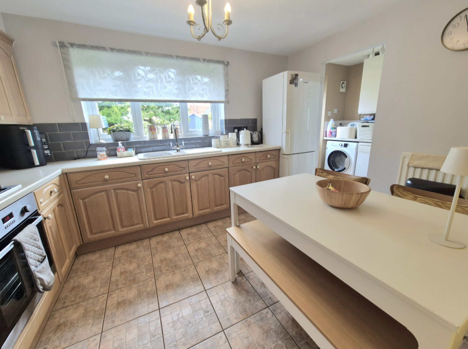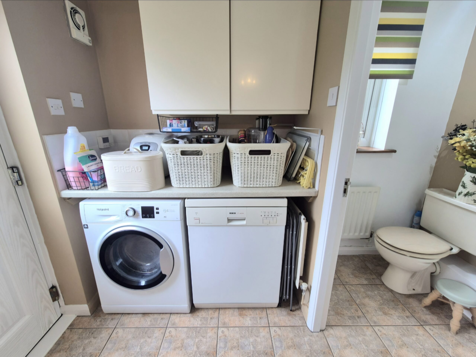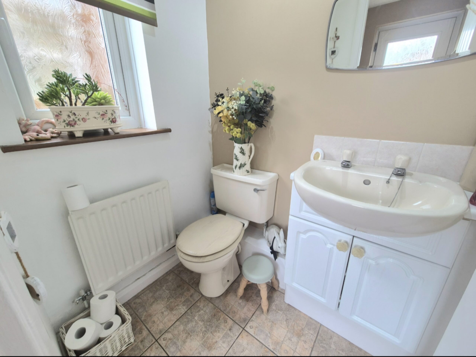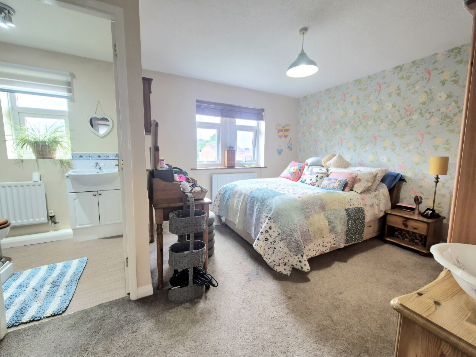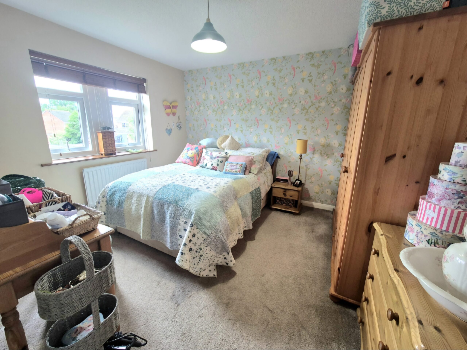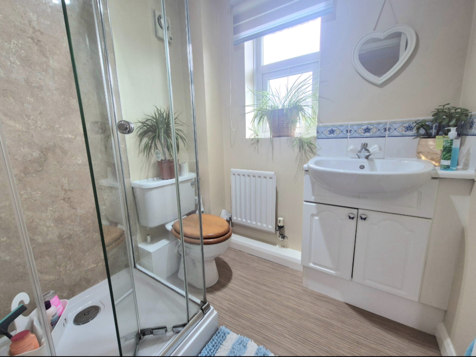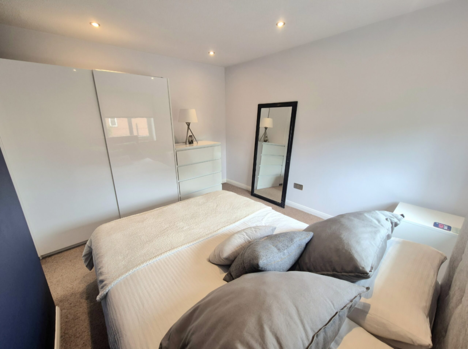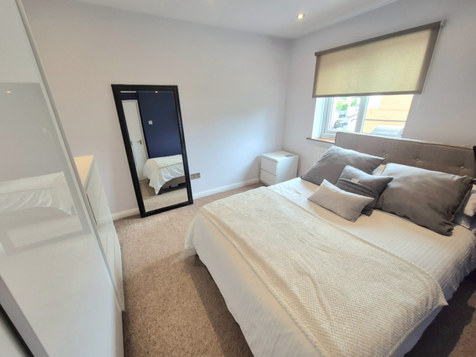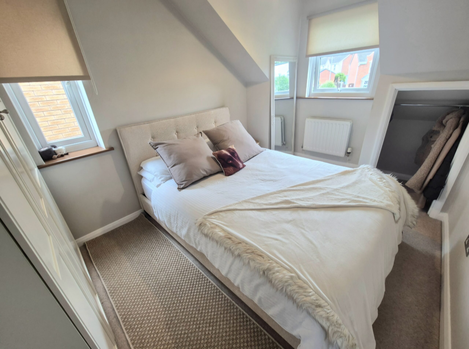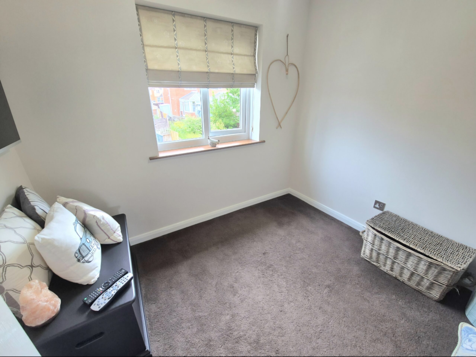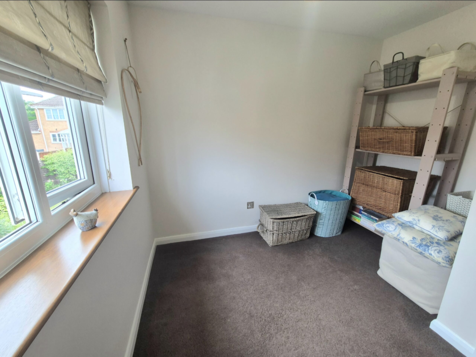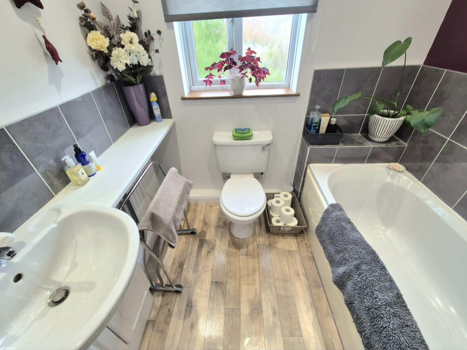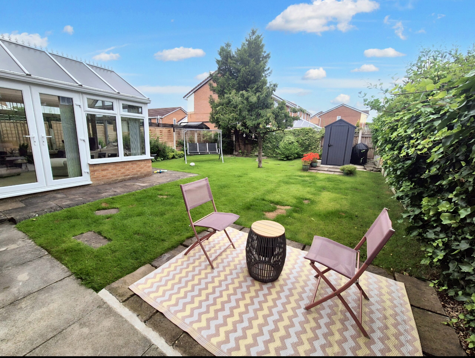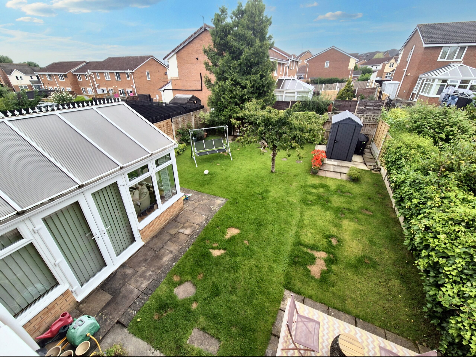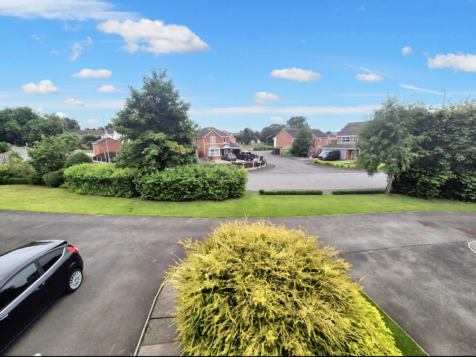Valley Drive, Carlisle, CA1
Property Features
- Immaculate detached family home on a sought after development
- Lounge, dining room and Conservatory
- Kitchen diner, Utility and WC
- 4 generous size bedrooms
- En-suite shower room and bathroom
- Converted garage with huge potential
- Lovely enclosed garden and driveway on site parking
- Situated on a quiet no through road
Full Details
Nestled on a quiet no-through road within a highly sought-after residential development, this beautifully presented detached family home offers spacious and versatile living in a superb location.
Boasting four generous bedrooms, including a master with en-suite, the property is ideal for growing families. The well-balanced accommodation includes a welcoming lounge, separate dining room, bright conservatory, and a kitchen diner with an adjoining utility room and WC.
Outside, you'll find a lovely enclosed rear garden—perfect for entertaining or relaxing—while the front of the property provides off-street parking and a converted garage, offering further flexible space. The home also benefits from double glazing, gas central heating, and excellent energy efficiency.
Conveniently located close to local schools, bus routes, and offering easy access to the M6 motorway, this is a fantastic opportunity to secure a well-appointed family home in a prime location.
Entrance Porch
Hallway
Lounge 13' 5" x 13' 4" (4.09m x 4.06m)
Fireplace with gas fire and under stairs storage cupboard.
Dining Room 9' 1" x 8' 0" (2.77m x 2.44m)
Conservatory 12' 11" x 9' 6" (3.94m x 2.90m)
Doors leading out to the rear garden.
Kitchen diner 12' 0" x 9' 1" (3.66m x 2.77m)
Integrated gas hob and electric oven.
Utility Rooom 4' 11" x 4' 11" (1.50m x 1.50m)
Door out to the rear garden.
WC 4' 11" x 3' 11" (1.50m x 1.19m)
Bedroom 1 11' 5" x 10' 4" (3.48m x 3.15m)
Over stairs storage airing cupboard.
En-suite 5' 9" x 5' 2" (1.75m x 1.57m)
Bedroom 2 11' 4" x 9' 5" (3.45m x 2.87m)
Bedroom 3 12' 11" x 8' 0" (3.94m x 2.44m)
Bedroom 4 9' 3" x 8' 8" (2.82m x 2.64m)
Bathroom 6' 10" x 6' 3" (2.08m x 1.91m)
Converted garage 17' 8" x 7' 8" (5.38m x 2.34m)
The garage was converted to an annex with a lounge area, kitchen, bedroom and shower room. The internal walls could be easily taken down to make it one big room. Perfect for a business oppportunity/office with the right planning if required.
