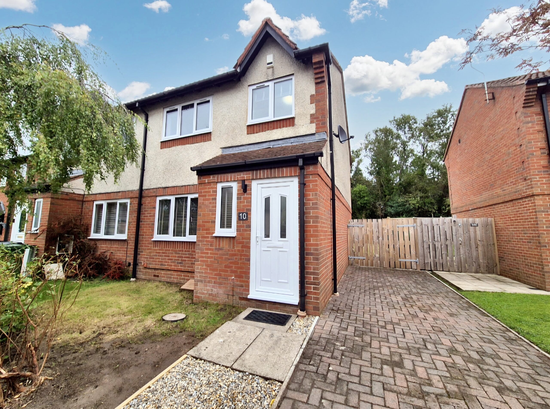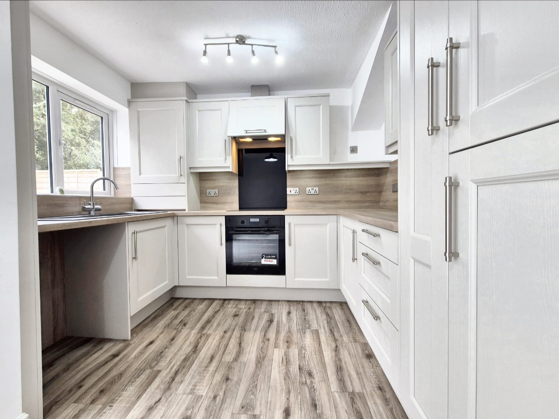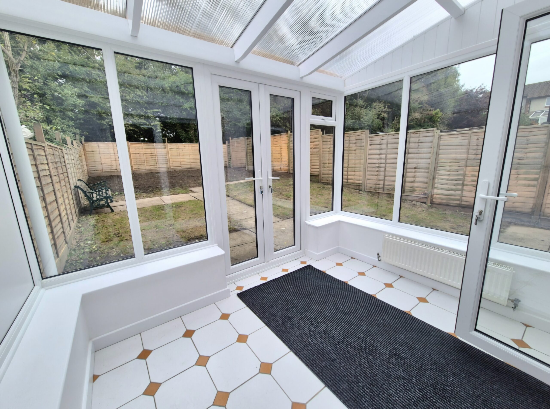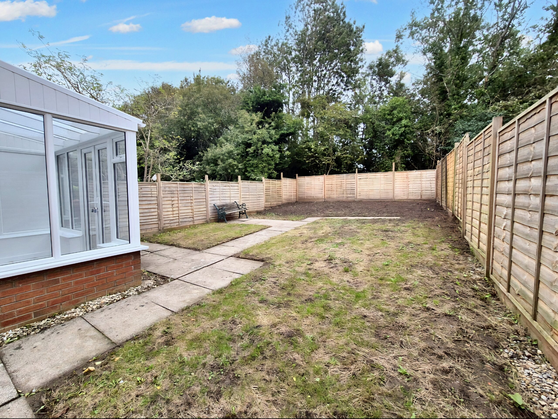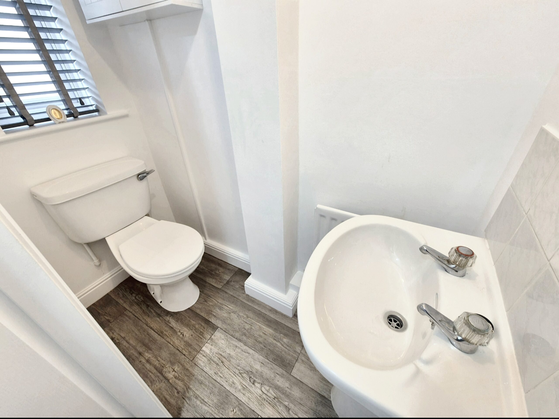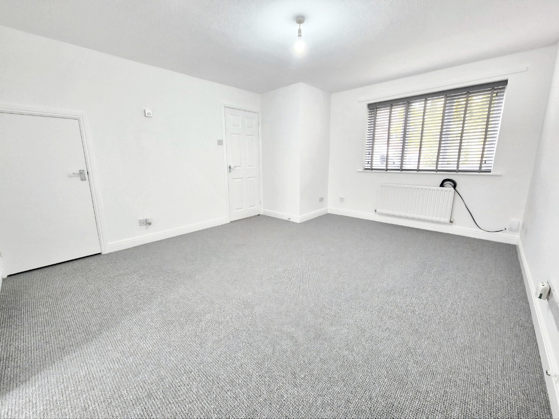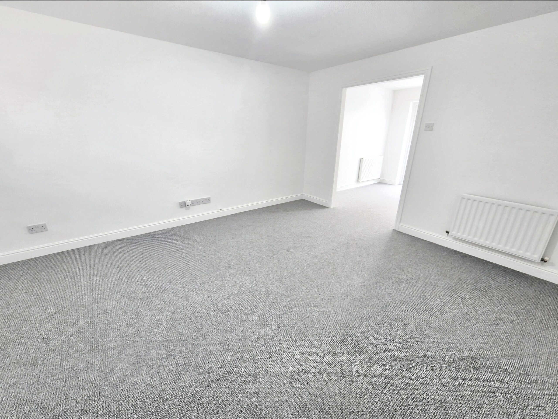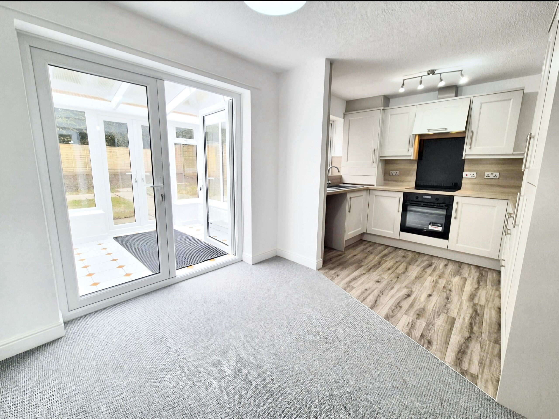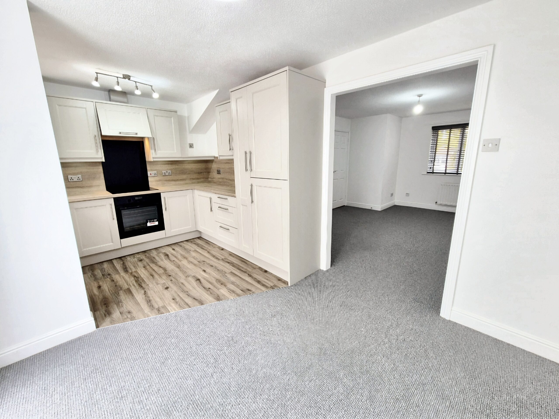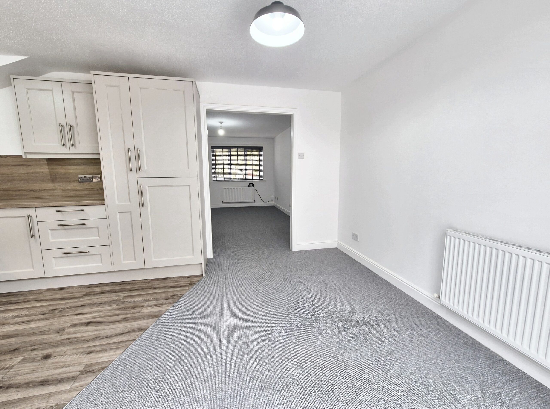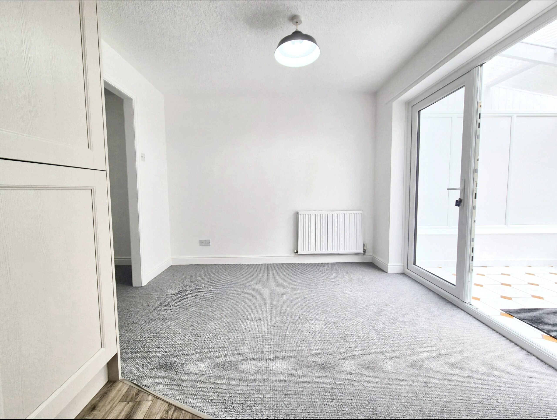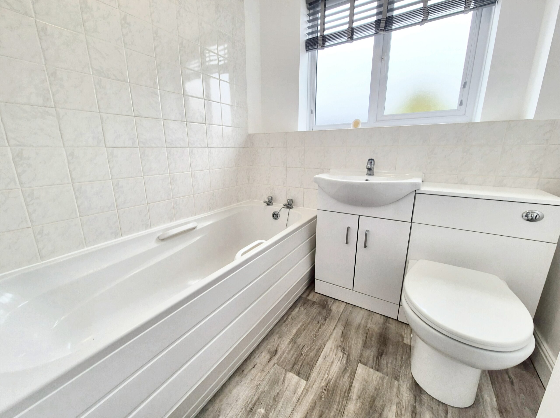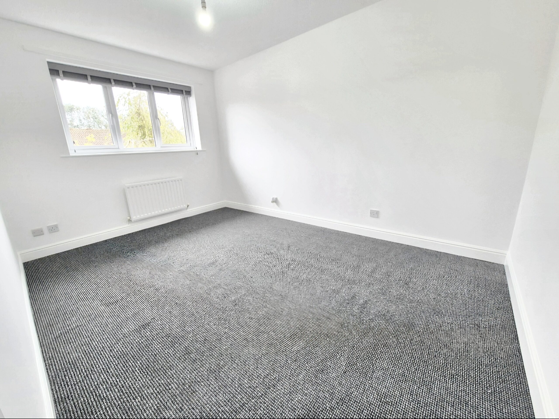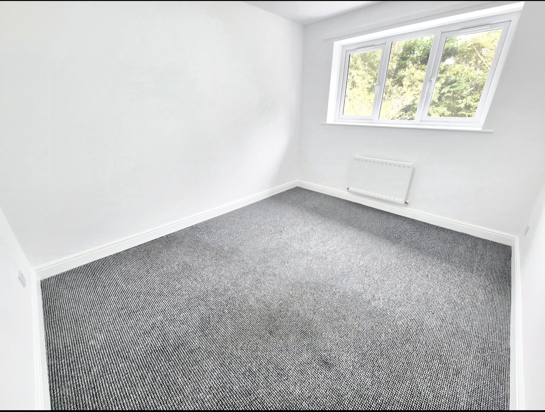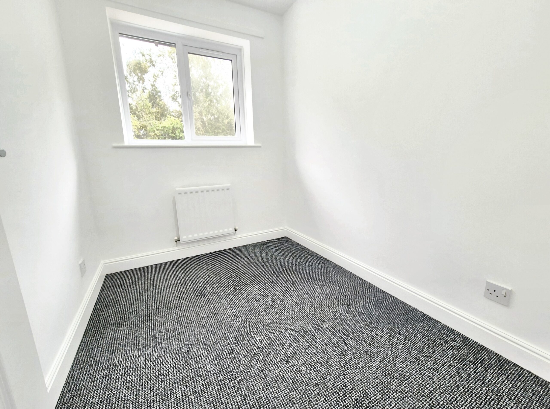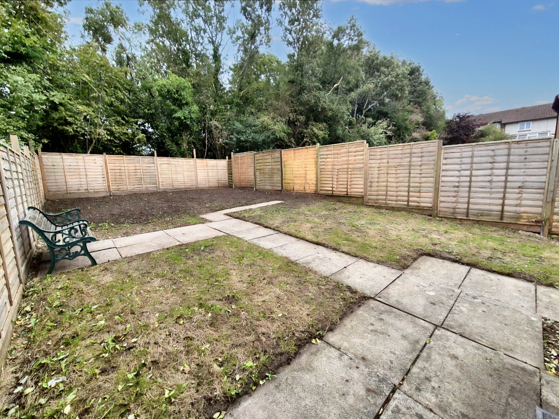St. Pierre Avenue, Carlisle, CA3
Property Features
- Beautifully renovated to a high standard throughout – truly turn-key and ready to move into
- Spacious 3-bedroom semi-detached home in a quiet cul-de-sac location
- Modern kitchen with high-quality AEG integrated appliances
- Bright and airy lounge flowing through to the dining room, perfect for entertaining
- Added versatility with a conservatory overlooking the garden
- First floor family bathroom and convenient ground floor WC
- Generous rear garden – ideal for families, pets, or outdoor living
- Offered with no onward chain for a smooth and speedy purchase
- Situated in a sought-after North Carlisle area with excellent local amenities and transport links
Full Details
A beautifully renovated 3-bedroom semi-detached home, tucked away in a quiet cul-de-sac in the ever-popular North Carlisle area. Offering stylish interiors, quality finishes, and no onward chain, this turn-key property is ready for immediate occupation – ideal for families, professionals, or first-time buyers alike.
Finished to a high standard throughout, the accommodation includes a spacious lounge flowing seamlessly into the dining room, creating a bright and sociable living space. The modern kitchen is fitted with sleek units and high-end AEG integrated appliances, perfect for anyone who enjoys cooking or entertaining.
A conservatory to the rear provides additional living space, ideal as a second sitting room, playroom, or home office, and enjoys views over the good-sized rear garden – a private outdoor space perfect for relaxing or entertaining.
Upstairs, the property offers three well-proportioned bedrooms and a stylish family bathroom. A ground floor WC adds to the convenience.
Located in a quiet cul-de-sac with local amenities, schools, and transport links all within easy reach, this is a fantastic opportunity to purchase a high-quality home in a sought-after location – with no onward chain to delay your move.
WC 5' 10" x 2' 9" (1.78m x 0.84m)
Lounge 14' 11" x 12' 3" (4.55m x 3.73m)
Under stairs storage cupboard.
Kitchen 9' 2" x 8' 11" (2.79m x 2.72m)
Integrated AEG appliances - frost free fridge freezer, induction hob and electric oven. Plumbing for a washing machine.
Dining area 9' 5" x 8' 9" (2.87m x 2.67m)
Conservatory 8' 11" x 7' 8" (2.72m x 2.34m)
French doors out to the rear garden.
Bedroom 1 12' 11" x 9' 2" (3.94m x 2.79m)
Bedroom 2 11' 4" x 9' 1" (3.45m x 2.77m)
Bedroom 3 7' 11" x 6' 6" (2.41m x 1.98m)
Bathroom 6' 0" x 5' 5" (1.83m x 1.65m)
