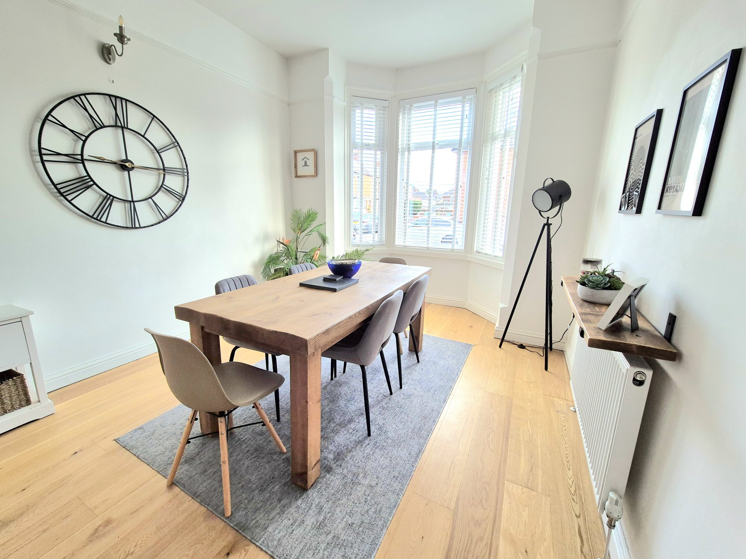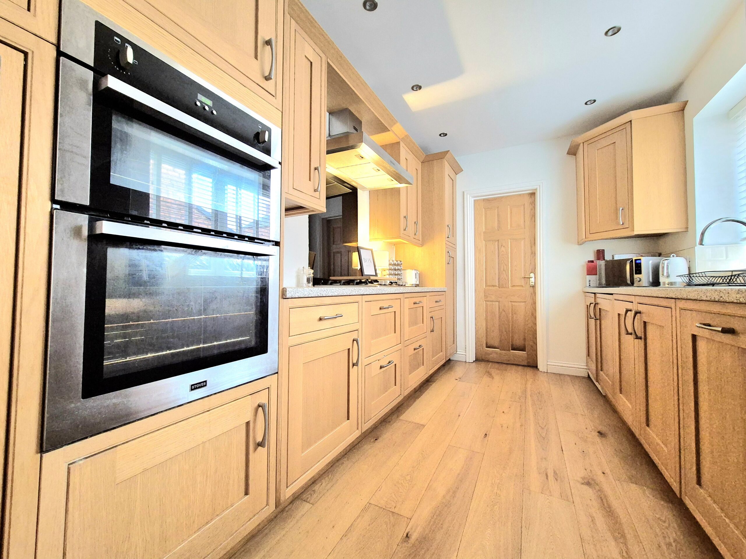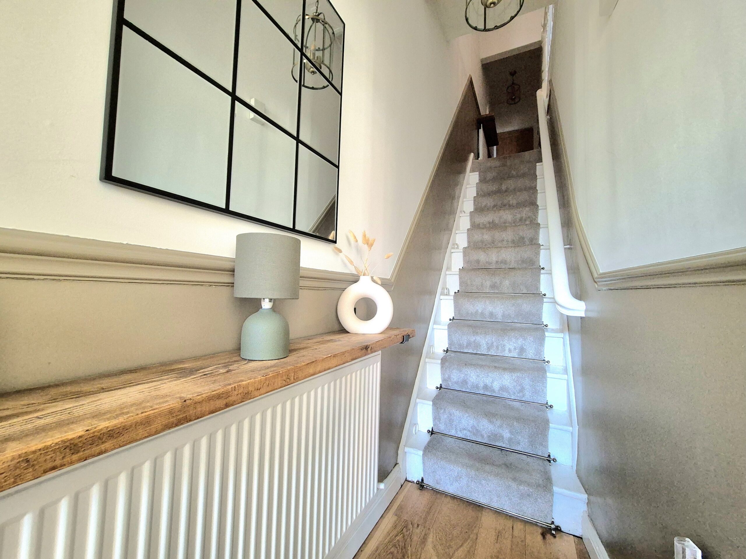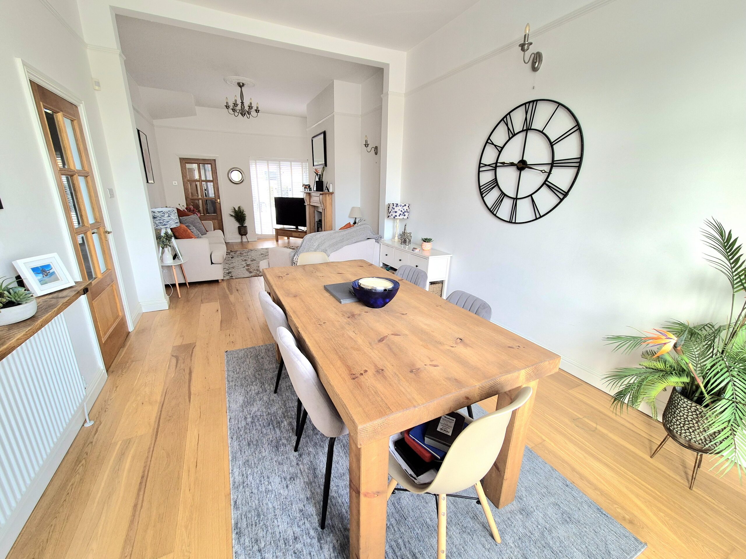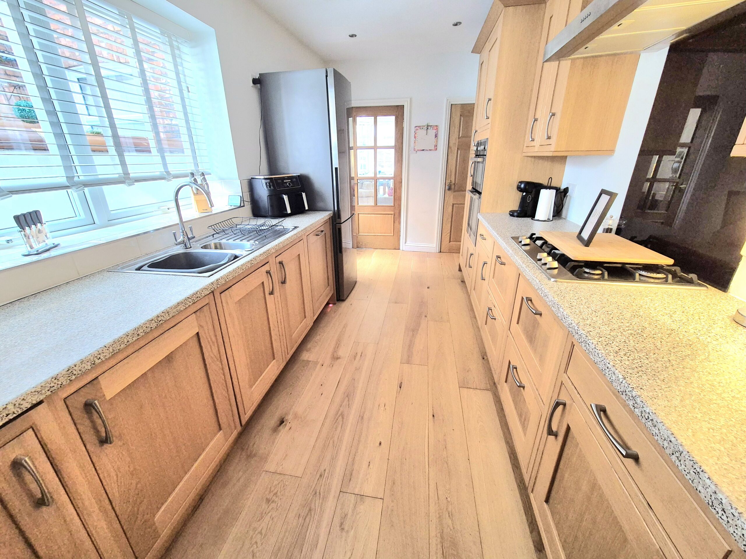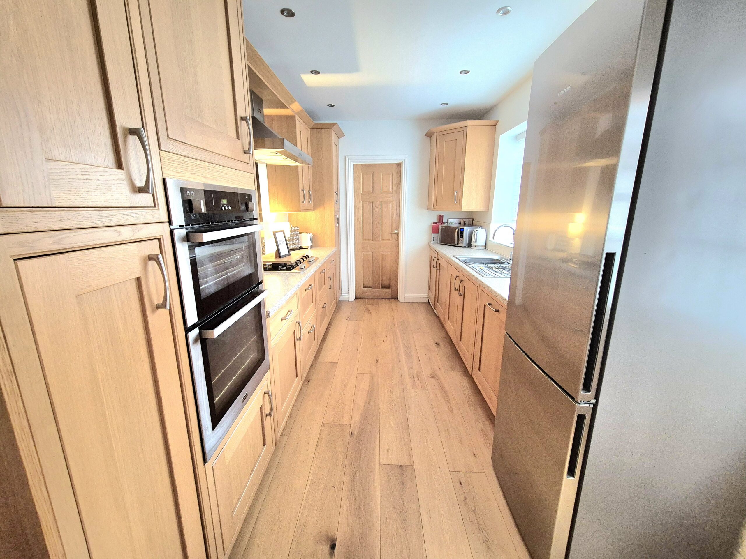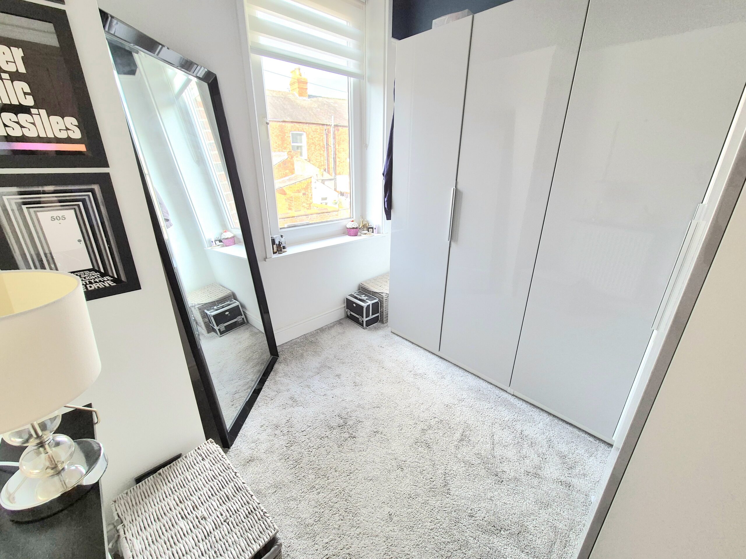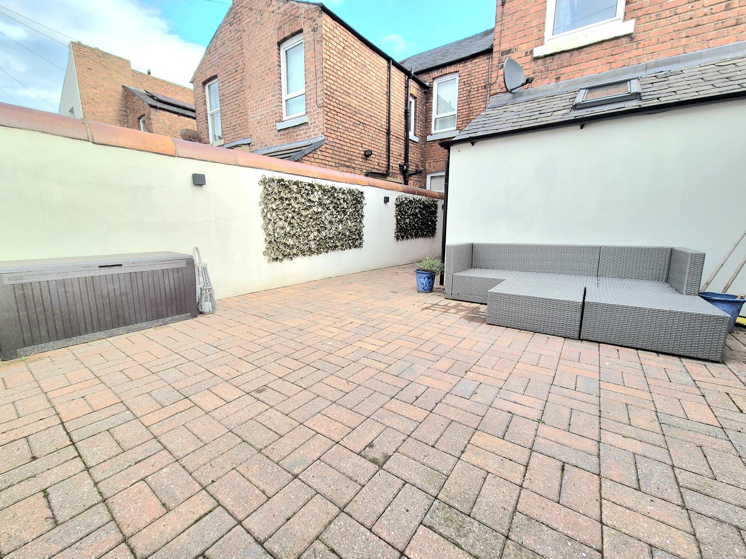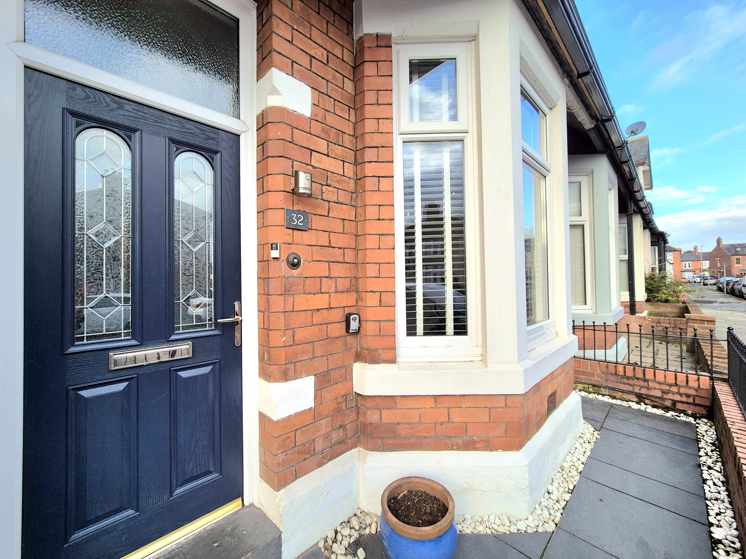Tullie Street, Carlisle, CA1
Property Features
- Immaculate and deceptively spacious townhouse
- light and airy great size rooms
- 4 Bedrooms
- Ground floor bathroom and first floor shower room
- Lovely presented enclosed south facing rear yard
- Double glazing and central heating
- Central convenient location
Full Details
This stunning 4-bedroom Victorian townhouse seamlessly blends classic charm with modern comforts. The home boasts elegant period features such as high ceilings, ornate cornices, and a large bay window that floods the spacious dual aspect reception room with natural light. The double glazing and central heating, (with a new boiler recently fitted), to ensure year-round comfort for its lucky occupants. Outside, this south facing space adds an extra dimension to the charm of this inviting home. Don't miss out on the opportunity to call this property your own! Tullie Street is a quiet, residential area close to the city centre and can be found using the postcode CA1 2BA.
Entrance Vestibule
Hallway
Detailed cornicing and dado rail, with stairs leading to first floor. Engineered oak flooring which is cohesive throughout the ground floor.
Lounge Area 14' 0" x 11' 0" (4.27m x 3.35m)
Feature gas stove with oak surround. Two radiators, picture rail & ceiling rose, with door leading to kitchen. Patio doors leading out to the rear yard.
Dining Area 12' 9" x 11' 0" (3.89m x 3.35m)
Picture rail and ceiling rose, with bay fronted window.
Measurements extend further into the Bay window.
Kitchen 15' 9" x 8' 0" (4.80m x 2.44m)
Oak wall and base units. 5 ring gas hob and Stoves stainless steel extractor hood, integrated double gas oven and grill, dishwasher, washing machine and tumble dryer. Understairs storage cupboard and door leading out to the rear yard.
Bathroom 8' 5" x 4' 8" (2.57m x 1.42m)
Fitted with freestanding bath with mixer tap and shower head attachment, handwash basin with vanity unit, WC and velux skylight.
Bedroom 1 14' 8" x 13' 1" (4.47m x 3.99m)
Large double bedroom with built in storage cupboard, picture rail and ceiling rose.
Bedroom 2 14' 1" x 8' 6" (4.29m x 2.59m)
Double bedroom with picture rail and ceiling rose.
Bedroom 3 8' 4" x 8' 1" (2.54m x 2.46m)
Double bedroom with picture rail and ceiling rose.
Shower Room 7' 0" x 4' 1" (2.13m x 1.24m)
Walk in shower fitted with both shower head attachment and rainfall shower head, WC and handwash basin. Mirrored storage cupboard housing boiler fitted in February 2023.
Bedroom 4 19' 1" x 10' 8" (5.82m x 3.25m)
With some restricted head height, Double attic bedroom with two storage cupboards as well as eaves storage, radiator and two velux skylights.


