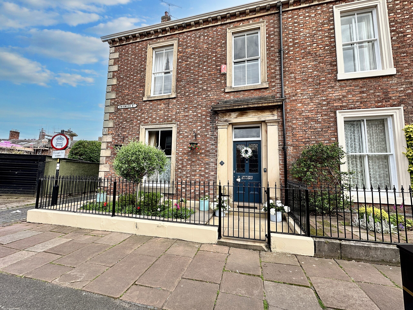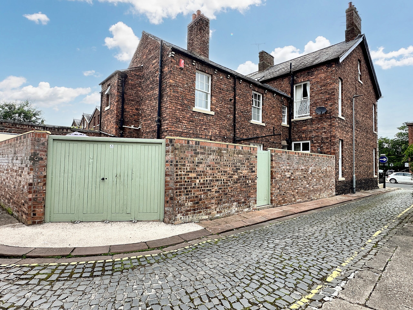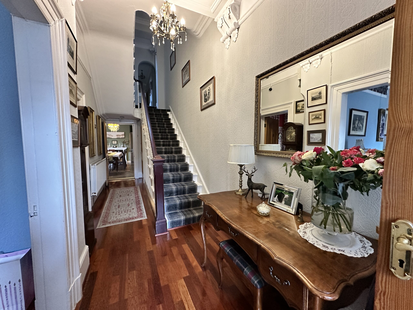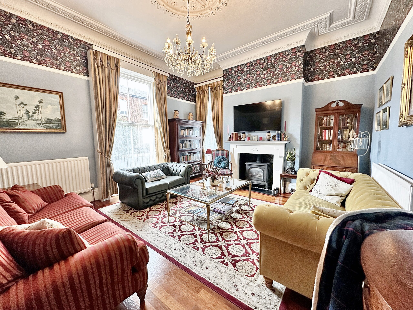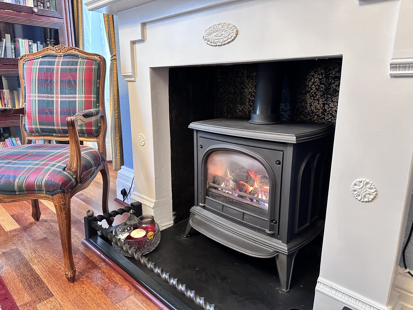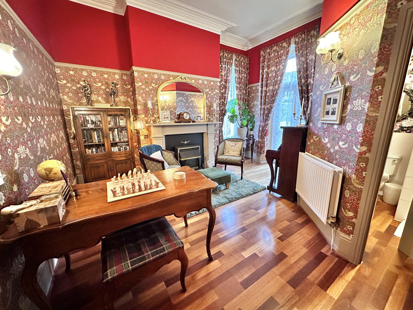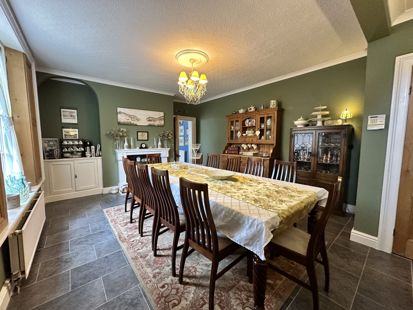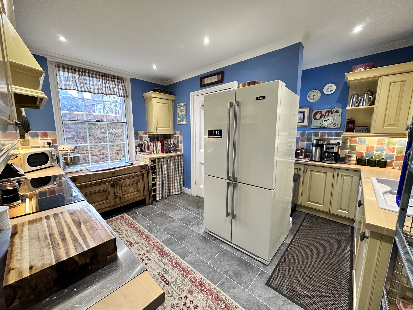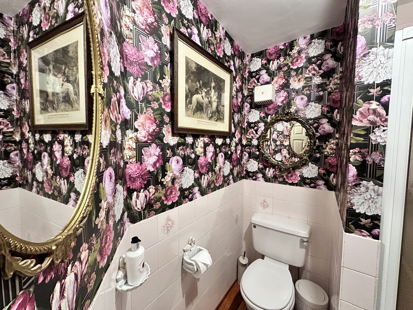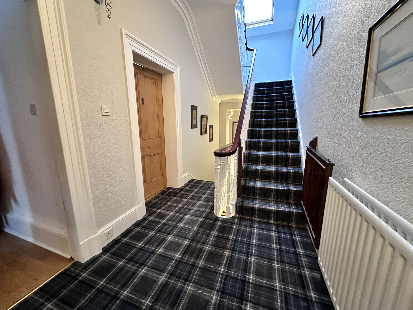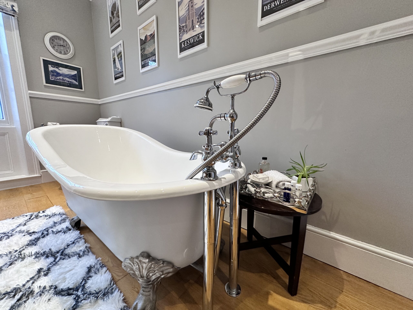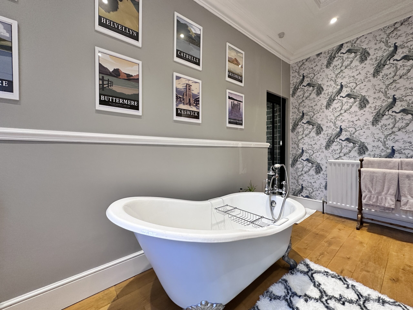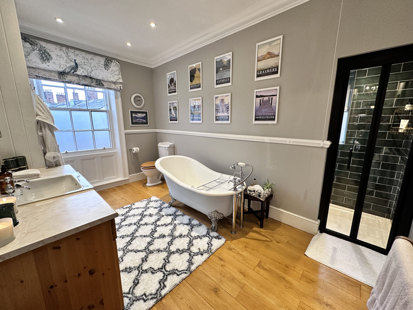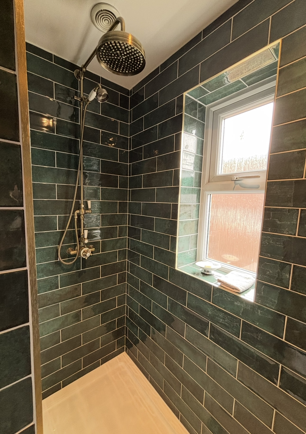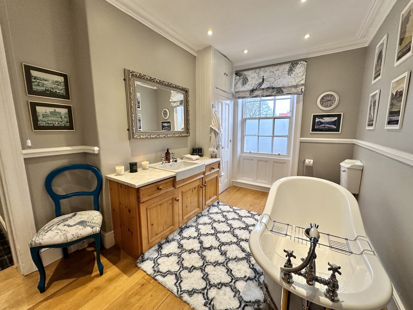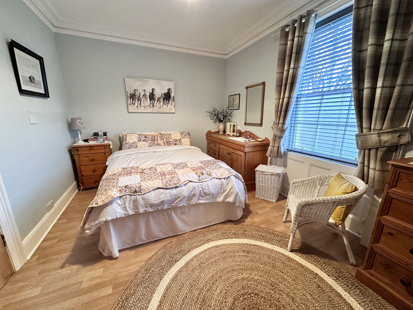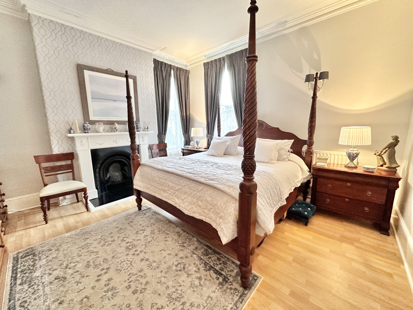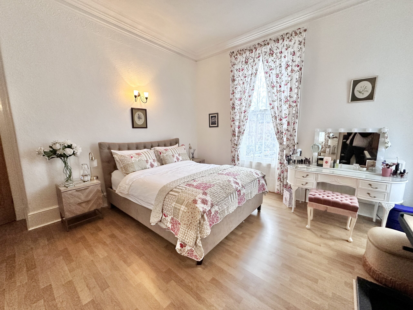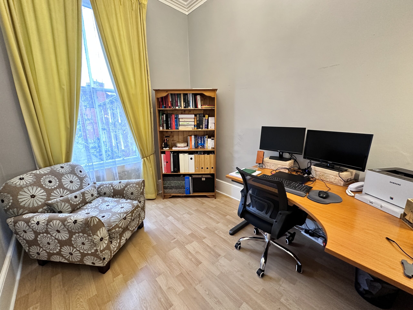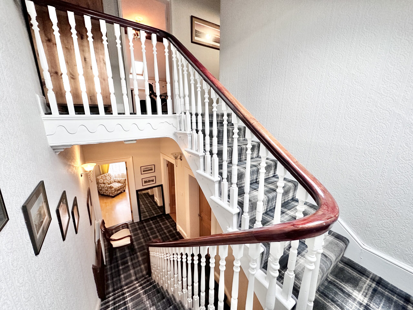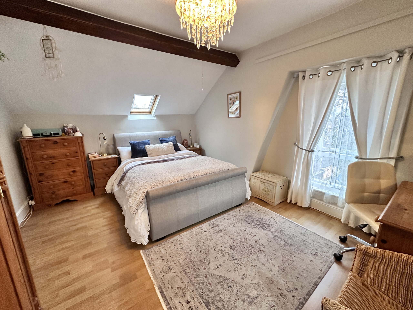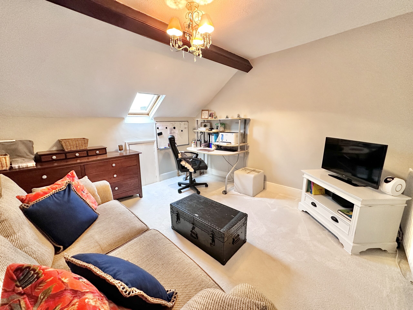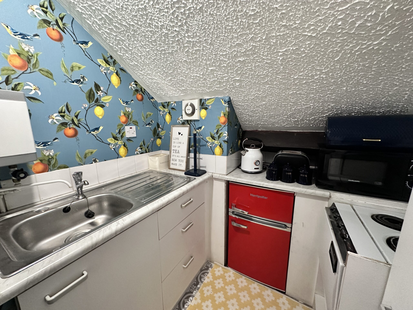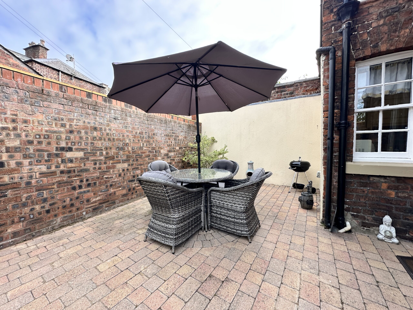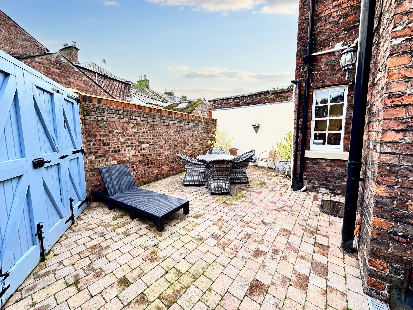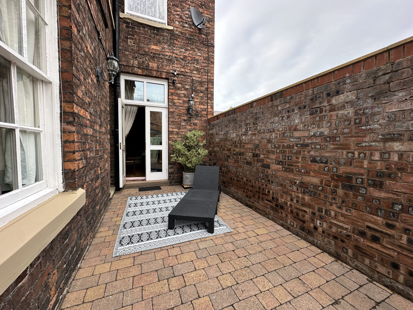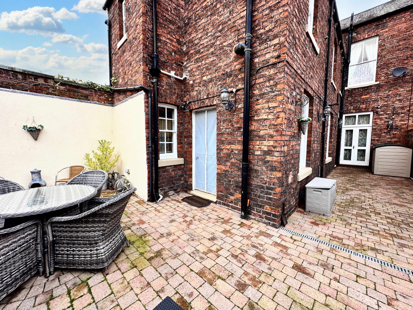Chiswick Street, Carlisle, CA1
Property Summary
Property Features
- Charming Grade II Listed End Terrace Family Home
- 6 Bedrooms, 3 Reception Rooms
- Beautiful family bathroom, separate WC & ground floor Shower Room
- Retaining many period features
- Spacious & Versatile accommodation
- Good size paved rear yard
- Gas central heating (Newly fitted Boiler)
Full Details
This magnificent Grade II listed end terrace family home embodies timeless elegance and charm. Set across three floors, this stunning property boasts six spacious bedrooms and three reception rooms, offering ample space for comfortable family living.
As you enter the property, you are greeted by a sense of history and character, with period features lovingly restored and preserved. The grandeur of the property is evident throughout, with high ceilings and period fireplaces creating a sense of opulence.
The abundance of natural light that floods the property enhances the already spacious and versatile accommodation, creating an open and inviting atmosphere. The well-appointed kitchen offers ample storage space and allows for culinary creativity. The large dining room makes an ideal hub for entertaining friends and family. For those who enjoy a good book the sitting room is a cosy space with the added benefit of a shower room making this room perfect if a ground floor bedroom is needed. Finishing the ground floor is a living room featuring a remote control gas stove.
Moving upstairs there are four good size bedrooms and a beautifully designed family bathroom, a sanctuary of relaxation, complete with a luxurious free standing bath and separate shower. Additionally, there is a separate WC providing optimal convenience for busy families.
The second floor has two further bedrooms one providing an en-suite shower room. An addition to this floor is a kitchenette, great for guests or growing teenagers looking for their own space.
Stepping outside, you are greeted by a good-size paved rear yard. This private outdoor space provides a haven for relaxation and enjoyment, perfect for hosting summer bbq's or simply basking in the sun.
Location and convenience is key in this property. Gas central heating also ensures warmth and comfort throughout the year. The boiler has been newly fitted.
This exceptional six-bedroom terraced house represents a rare opportunity to own a piece of history and indulge in premium living. The combination of historic charm, modern amenities, and ample space makes this property an unrivalled gem in the market.
Hall
Living Room 15' 2" x 14' 7" (4.62m x 4.45m)
Sitting Room 15' 0" x 14' 8" (4.57m x 4.47m)
Dining Room 18' 0" x 13' 9" (5.49m x 4.19m)
Kitchen 13' 9" x 12' 3" (4.19m x 3.73m)
Maximum measurements
Bathroom 13' 8" x 7' 9" (4.17m x 2.36m)
Bedroom 14' 1" x 10' 2" (4.29m x 3.10m)
Bedroom 14' 8" x 14' 1" (4.47m x 4.29m)
Bedroom 14' 8" x 14' 0" (4.47m x 4.27m)
Bedroom/Office 10' 7" x 8' 3" (3.23m x 2.51m)
Bedroom/Living Room 12' 1" x 11' 1" (3.68m x 3.38m)
Bedroom 14' 1" x 10' 5" (4.29m x 3.18m)
Kitchenette 5' 9" x 3' 8" (1.75m x 1.12m)
Hall
