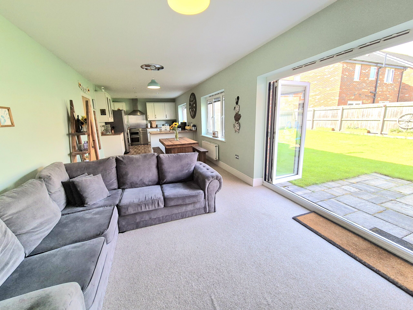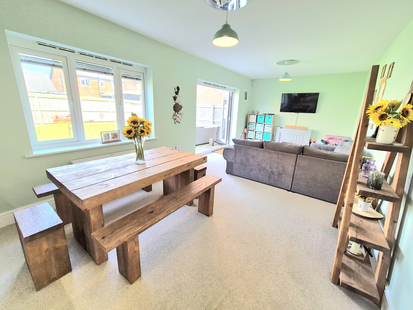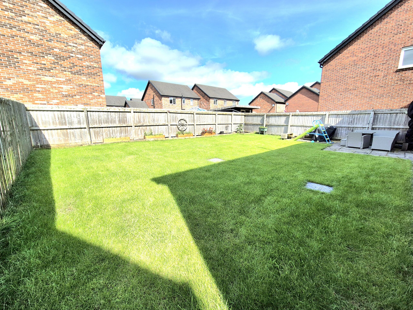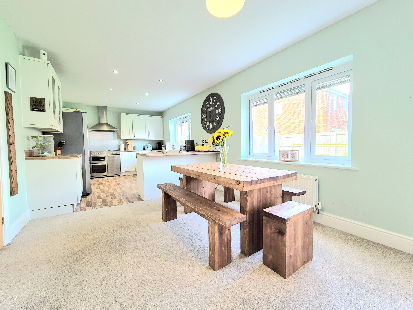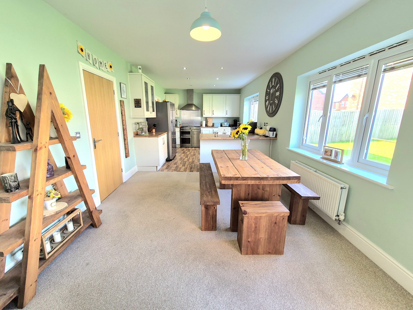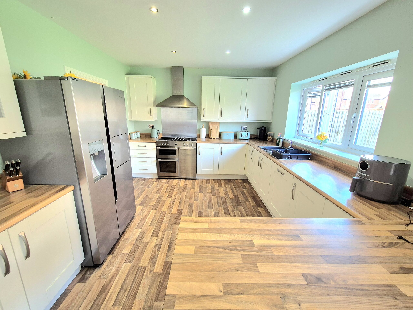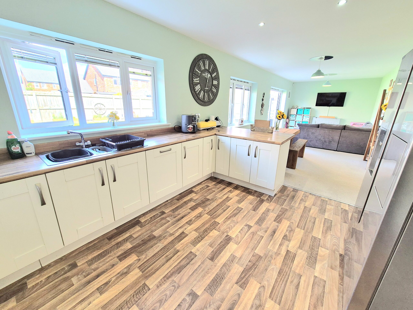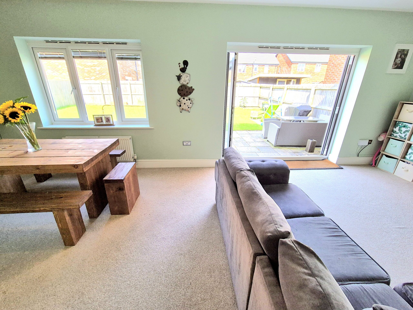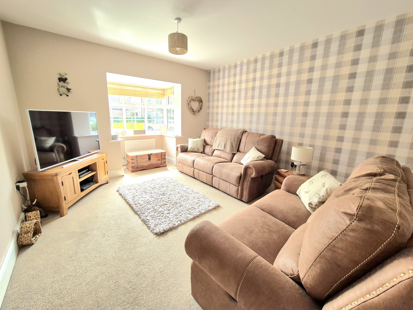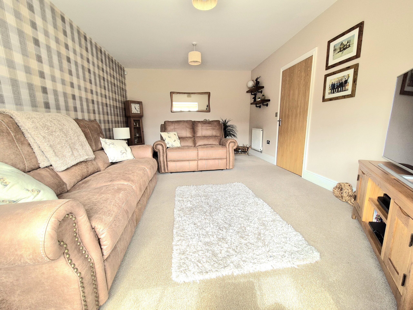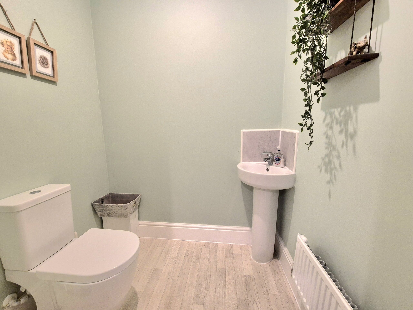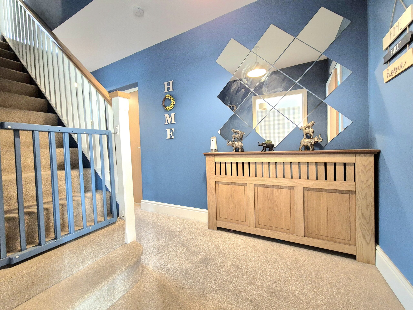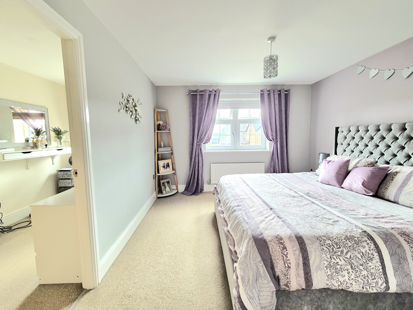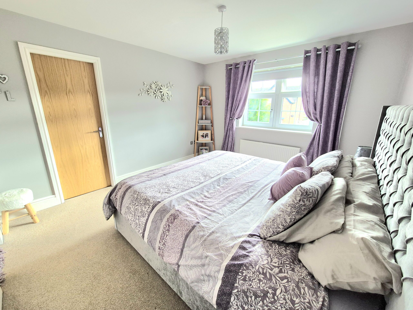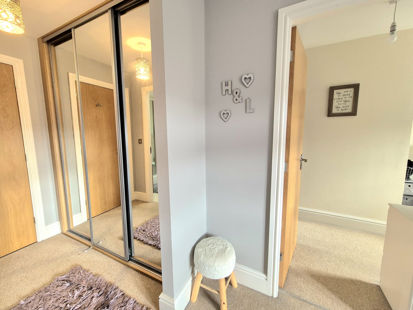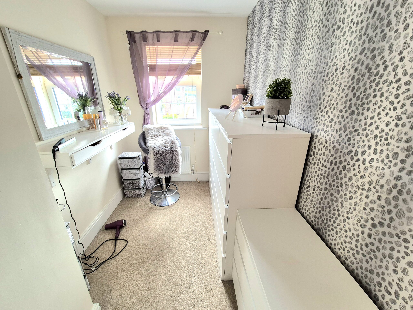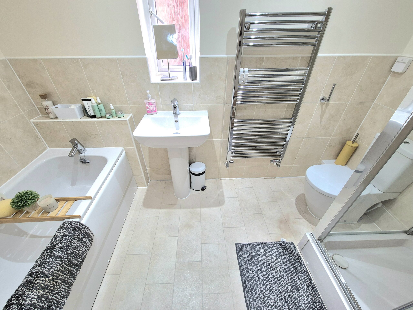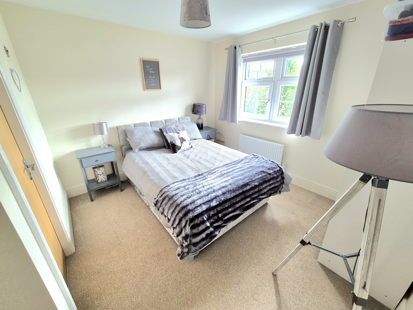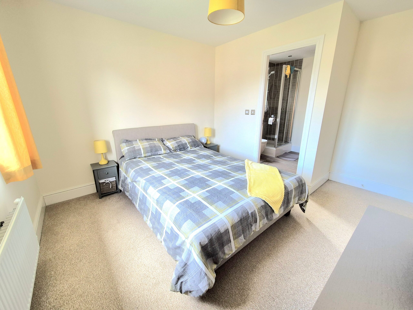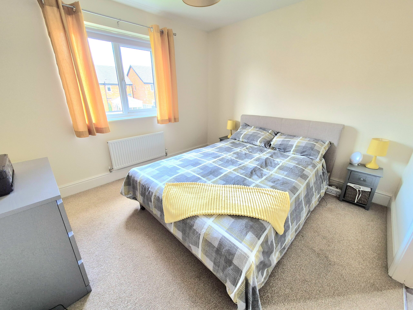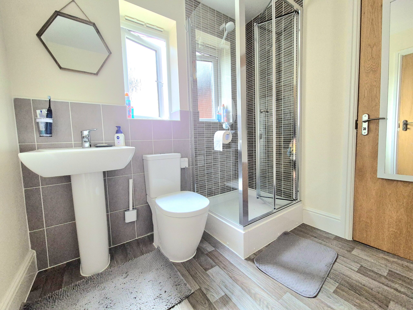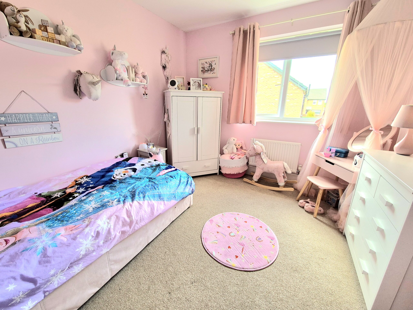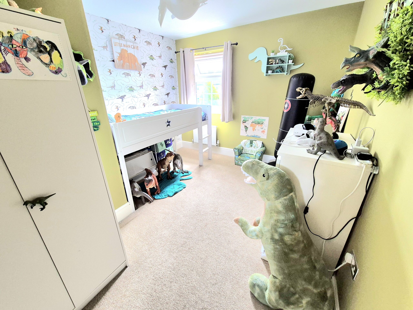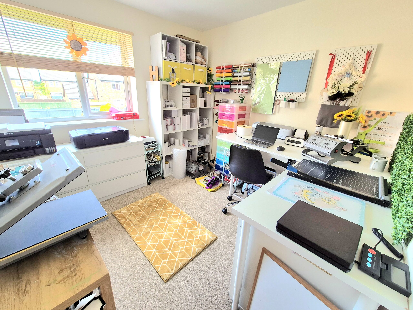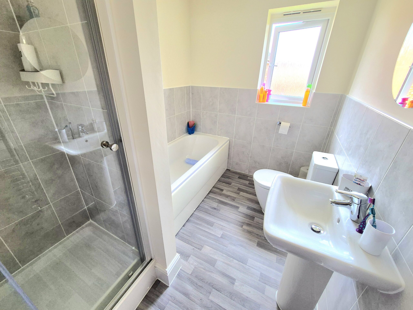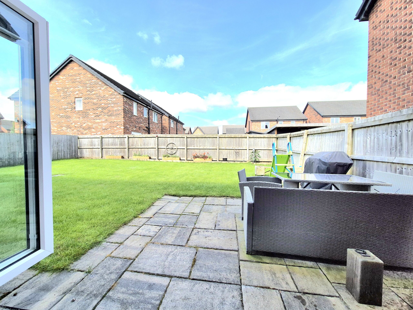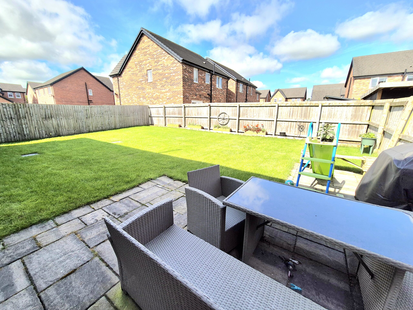Daisy Avenue, Carlisle, CA2
Property Features
- Immaculate and modern detached family home
- Popular Charles Church Development West of Carlisle
- Fantastic living, dining kitchen with bi folding doors leading to the garden
- 6 Generous bedrooms
- 4 Piece en-suite bathroom and a Jack and Jill en-suite shower room
- Family bathroom
- Utility Room
- Front and rear gardens
- Driveway and double garage and electric car charging point
Full Details
Nestled within the sought-after Charles Church Development West of Carlisle, this immaculate and modern 6 bedroom detached house offers an exceptional family living experience. Upon entry, the property exudes a sense of space and style, with a fantastic living, dining kitchen being the heart of the home - complete with bi-folding doors leading to the garden, perfect for indoor-outdoor living. The ground floor also features a utility room, providing convenience and functionality for every-day living. Upstairs, the property boasts 6 generous bedrooms, including a luxurious master suite with a dressing room and 4-piece bathroom, a Jack and Jill en-suite shower room to bedrooms 2 and 3 along with a family bathroom for additional comfort and convenience.
Stepping outside, the property continues to impress with its beautiful front and rear gardens, offering plenty of outdoor space for relaxation and recreation. The property also benefits from a driveway and a double garage, providing ample parking space for residents and guests alike. There is also an electric car charging point. This exceptional property perfectly combines modern living with practicality, offering a peaceful and private sanctuary for any family looking to settle in a prestigious location.
Vestibule
Hallway
Lounge 16' 7" x 12' 1" (5.05m x 3.68m)
WC
Living Dining Kitchen 36' 9" x 10' 1" (11.20m x 3.07m)
Utility Room
Landing
Bedroom 1 12' 3" x 11' 0" (3.73m x 3.35m)
Dressing Room
With built in wardrobes.
En-suite Bathroom
4 Piece suite.
Bedroom 2 10' 7" x 9' 8" (3.23m x 2.95m)
Bedroom 3 10' 7" x 9' 9" (3.23m x 2.97m)
Jack and Jill Shower Room
Bedroom 4 9' 7" x 9' 2" (2.92m x 2.79m)
Bedroom 5 12' 1" x 9' 9" (3.68m x 2.97m)
Bedroom 6 11' 2" x 9' 4" (3.40m x 2.84m)
Family Bathroom

