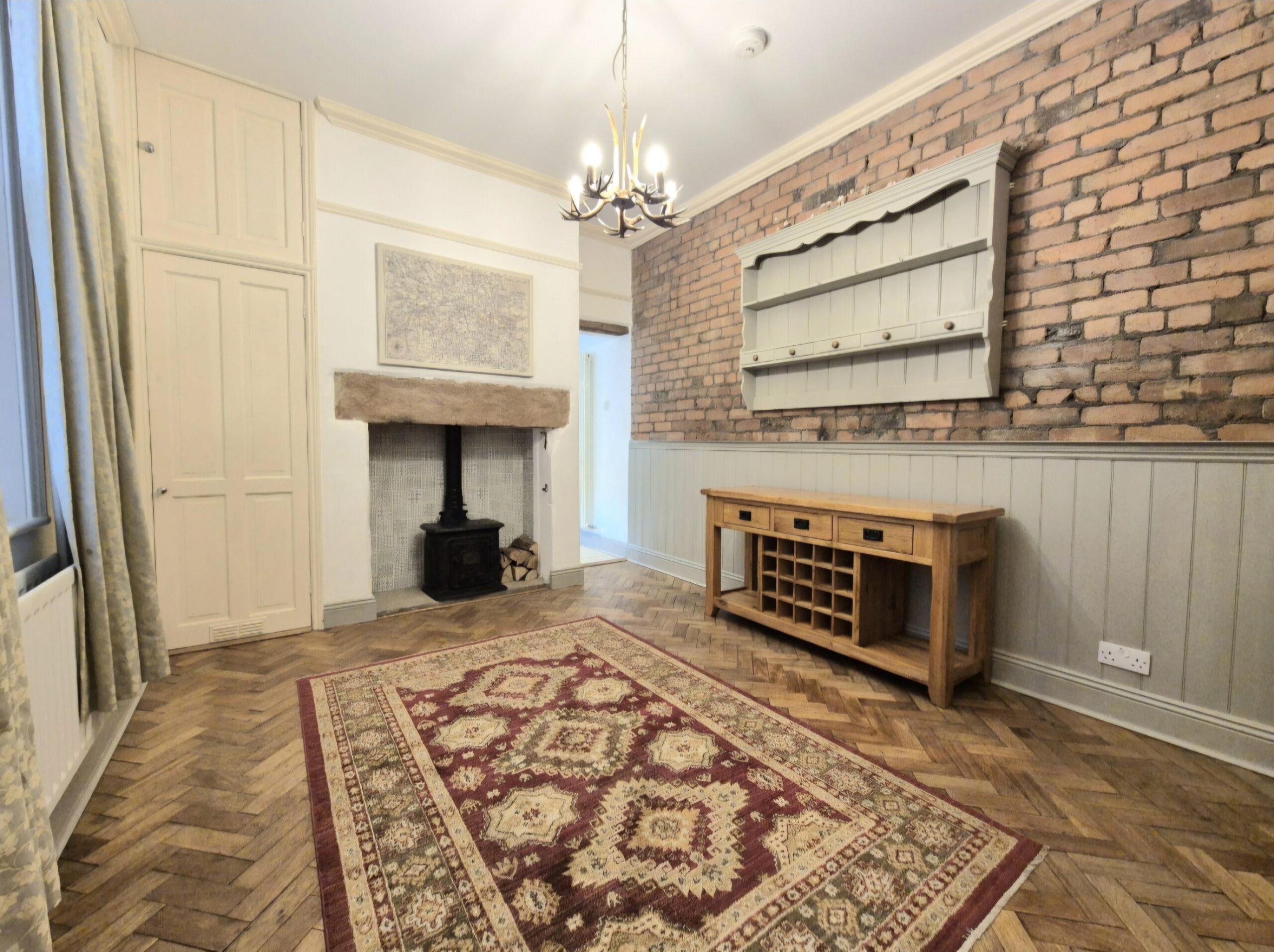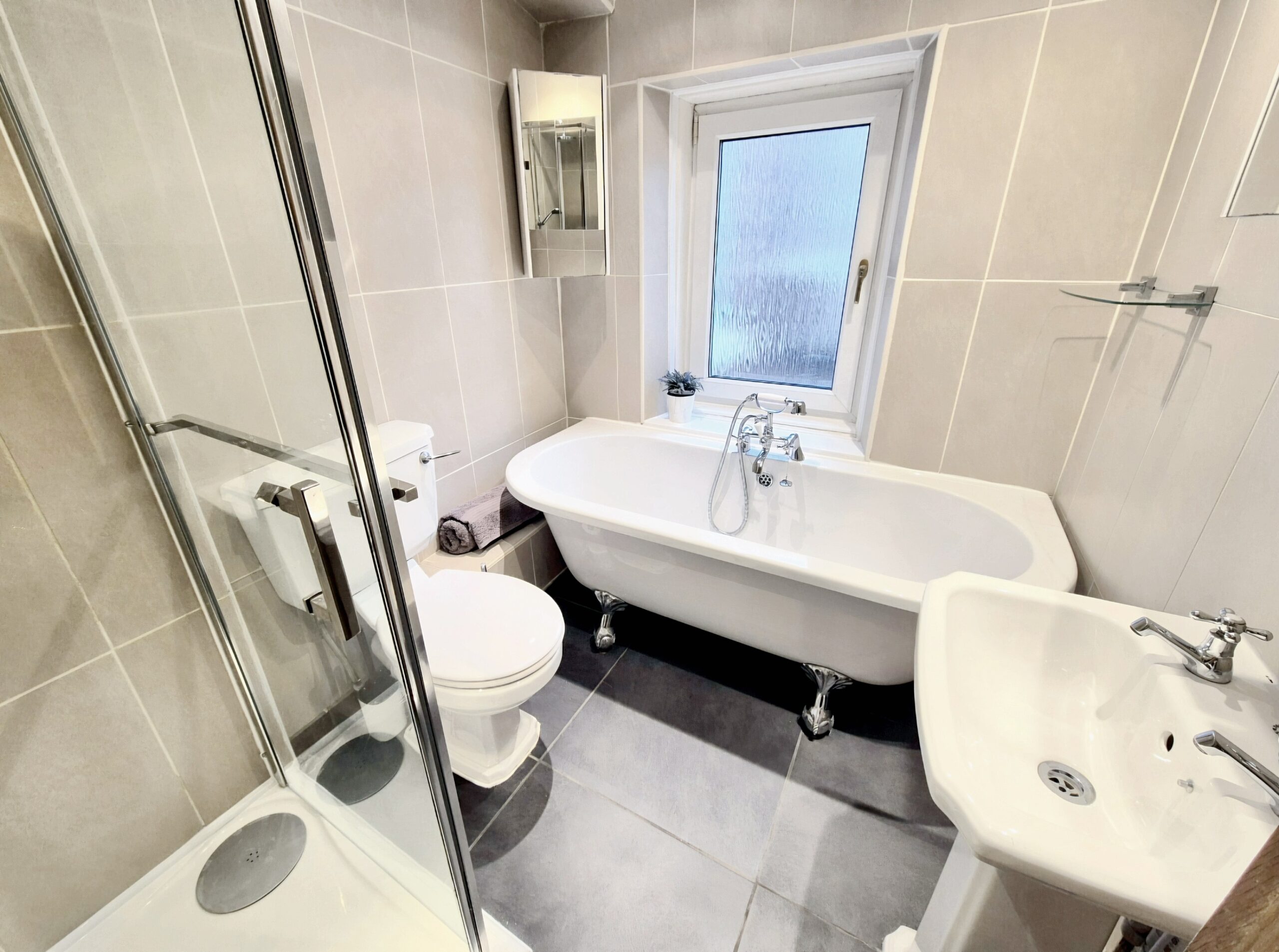Etterby Street, Carlisle, CA3
Property Features
- Deceptively spacious bay fronted traditional terraced house
- 4 Bedrooms
- 3 Reception rooms
- Ground floor shower room and 4 piece first floor bathroom
- Lovely enclosed yard
- Popular North of the river, convenient location
- Double glazing and central heating
- No onward chain
Full Details
Situated in a popular North river location, this deceptively spacious 4-bedroom mid-terraced house boasts traditional charm and modern comforts. The property welcomes you with a bay fronted facade, leading into a home featuring 3 reception rooms, fully integrated kitchen, a ground floor shower room, and a luxurious 4-piece first-floor bathroom. Adorned with double glazing and central heating, this meticulously maintained residence is offered with no onward chain, ready for you to make it your own.
Step outside to discover the tranquil retreat that awaits in the lovely enclosed yard. Ideal for unwinding after a long day, the outdoor space features a charming seating area with double access doors to the rear, perfect for al fresco dining or enjoying a morning coffee. Don't miss this opportunity to experience the epitome of suburban living, where modern convenience meets timeless elegance in this inviting family home that exudes warmth and sophistication.
Vestibule and Hallway
Lounge 14' 1" x 12' 8" (4.29m x 3.86m)
Bay fronted with a feature gas fireplace.
Sitting Room 12' 8" x 10' 9" (3.86m x 3.28m)
Feature fireplace with open fire, built in cupboards to alcoves and double doors leading out to the rear.
Dining Room 12' 9" x 11' 0" (3.89m x 3.35m)
Feature stove, built in storage and under stairs storage cupboard.
Kitchen 16' 4" x 7' 9" (4.98m x 2.36m)
Integrated gas hob with extractor, electric oven and microwave, dishwasher and fridge freezer. Door leading out to the rear.
Shower Room 7' 5" x 53' 0" (2.26m x 16.15m)
Landing
Bedroom 1 16' 3" x 9' 5" (4.95m x 2.87m)
Bay window and built in wardrobes to one wall.
Bedroom 2 12' 6" x 11' 1" (3.81m x 3.38m)
Built in wardrobe.
Bedroom 3 9' 8" x 7' 0" (2.95m x 2.13m)
Bedroom 4 11' 0" x 7' 8" (3.35m x 2.34m)
Built in wardrobe.
Bathroom 7' 4" x 5' 9" (2.24m x 1.75m)

























