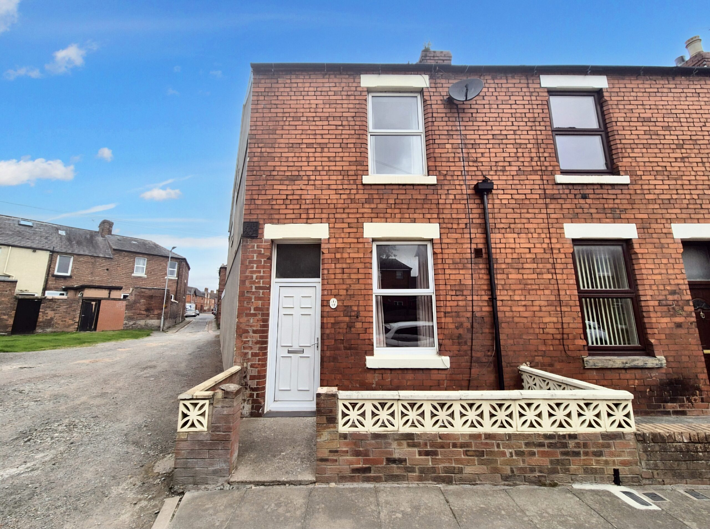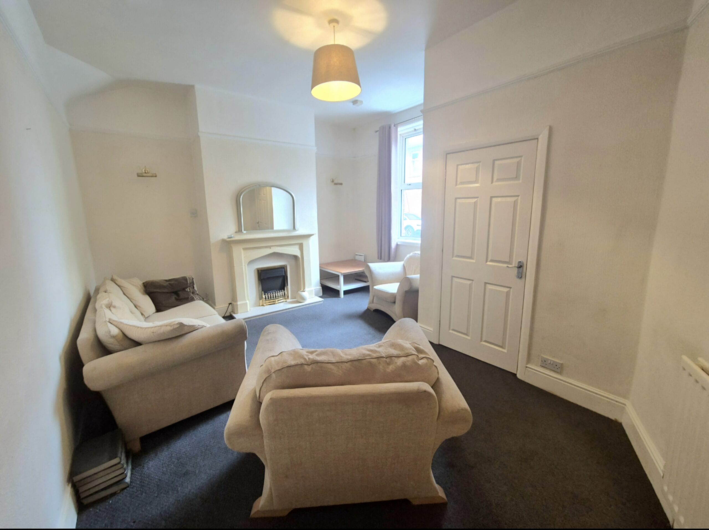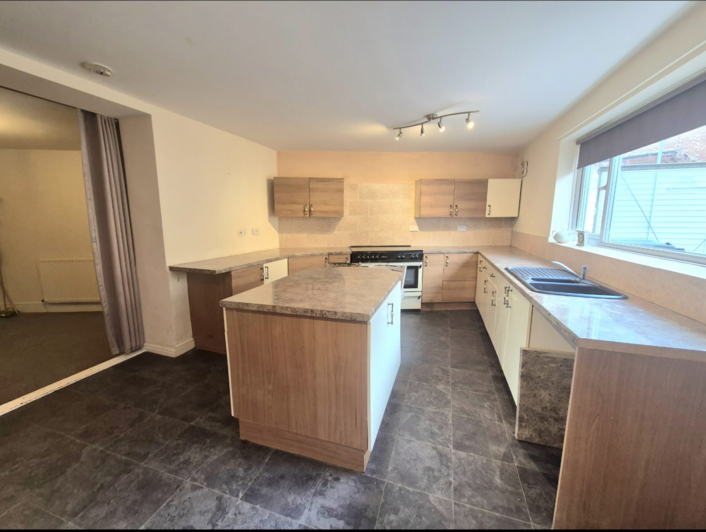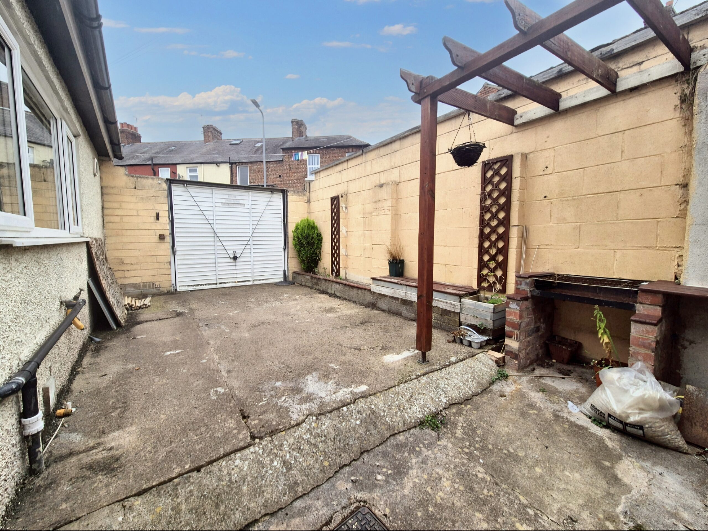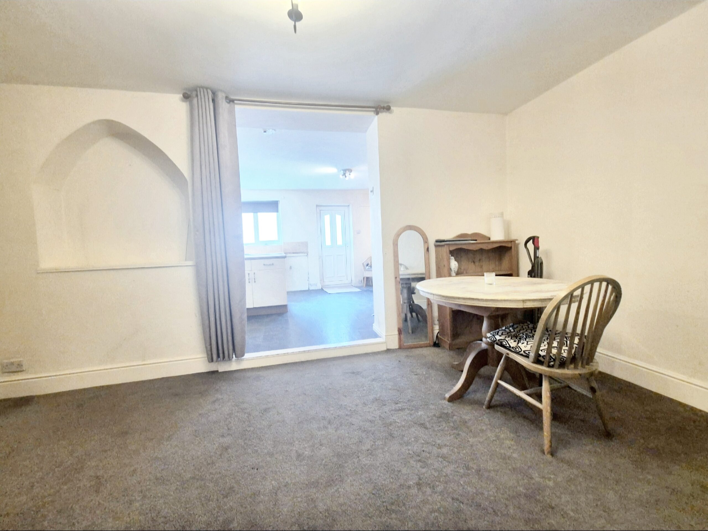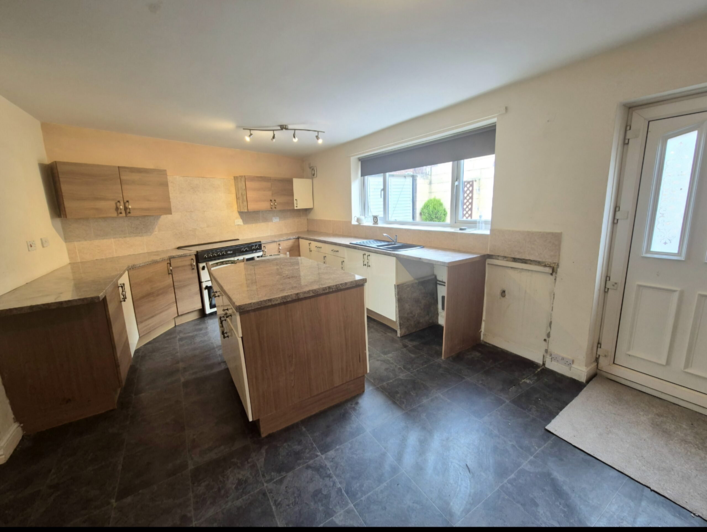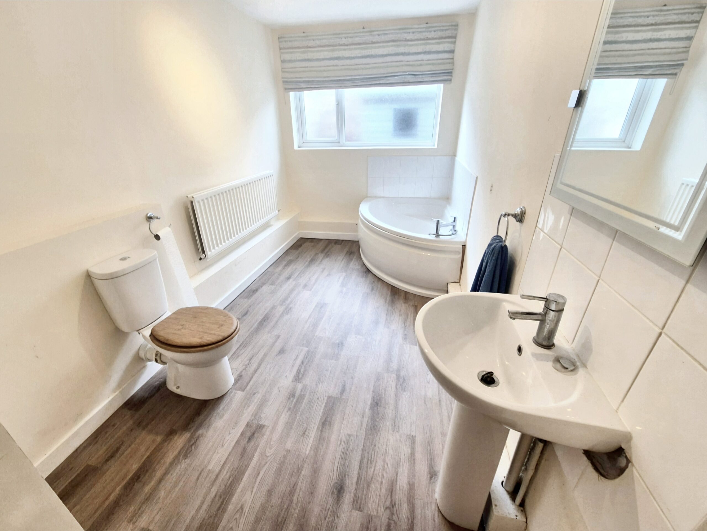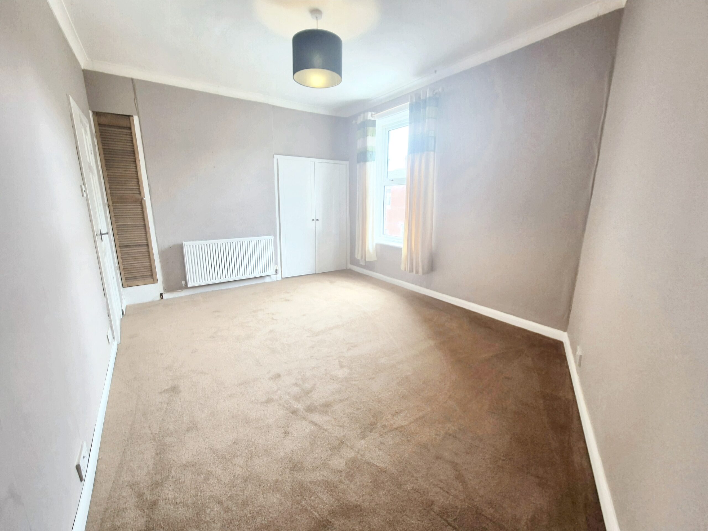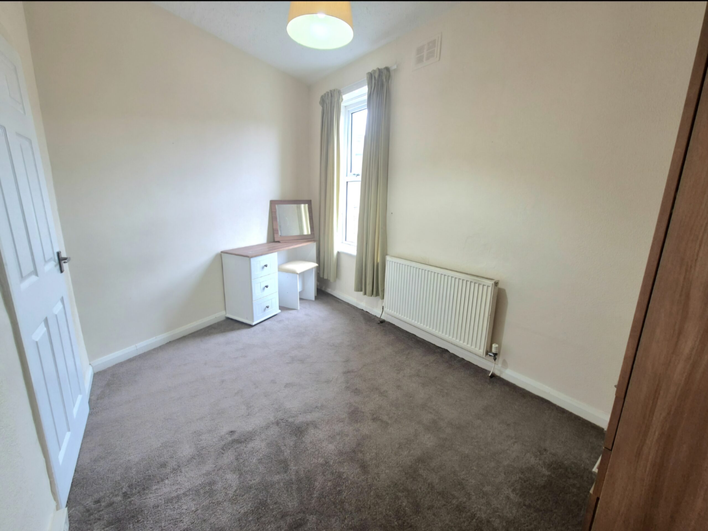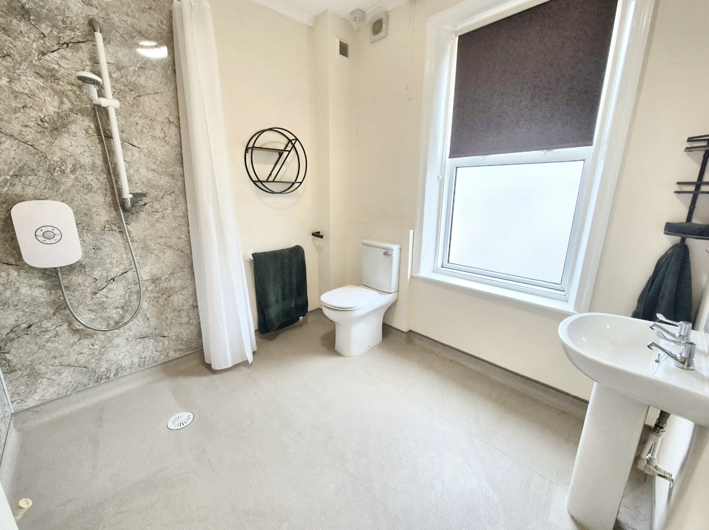Harrison Street, Carlisle, CA2
Property Features
- Quirky and deceptively spacious end terraced house
- Originally a 3 bed - current owners added a first floor shower room
- Lounge and dining room
- Kitchen
- Ground floor bathroom
- 2 generous size bedrooms
- Great size rear yard with vehicle access
- Popular and convenient location
- No onward chain
Full Details
Tucked away in a popular and convenient location, this charming end-terraced house is full of surprises — offering far more space than first meets the eye. Originally a three-bedroom home, the current owners have cleverly reconfigured the layout to include a handy first-floor shower room, adding both practicality and comfort.
Step inside and you'll find a welcoming lounge, a separate dining room ideal for entertaining or family meals, and a well-proportioned kitchen. A ground-floor bathroom completes the layout downstairs, while upstairs boasts two generous double bedrooms and that all-important extra shower room.
Outside, the rear yard is surprisingly spacious, with vehicle access — perfect for off-street parking or simply enjoying a private outdoor space.
Whether you're a first-time buyer, downsizer, or savvy investor, this unique home offers a lot of potential and comes with the added bonus of no onward chain.
Entrance Vestibule
Lounge 17' 11" x 13' 9" (5.46m x 4.19m)
Fireplace with electric fire.
Dining room 14' 7" x 8' 2" (4.45m x 2.49m)
Kitchen 18' 11" x 11' 6" (5.77m x 3.51m)
Door out to the rear yard.
Bathroom 17' 10" x 7' 0" (5.44m x 2.13m)
Bedroom 1 15' 0" x 11' 1" (4.57m x 3.38m)
Bedroom 2 12' 3" x 8' 3" (3.73m x 2.51m)
Wet/Shower room 8' 3" x 8' 2" (2.51m x 2.49m)
This was originally the 3rd bedroom but the seller changed it into a first floor shower room.
