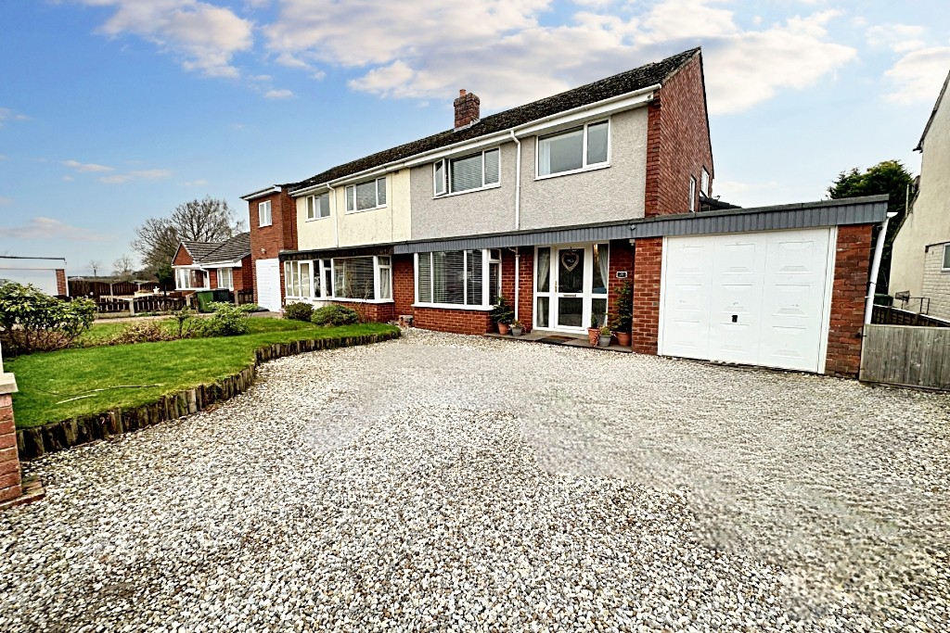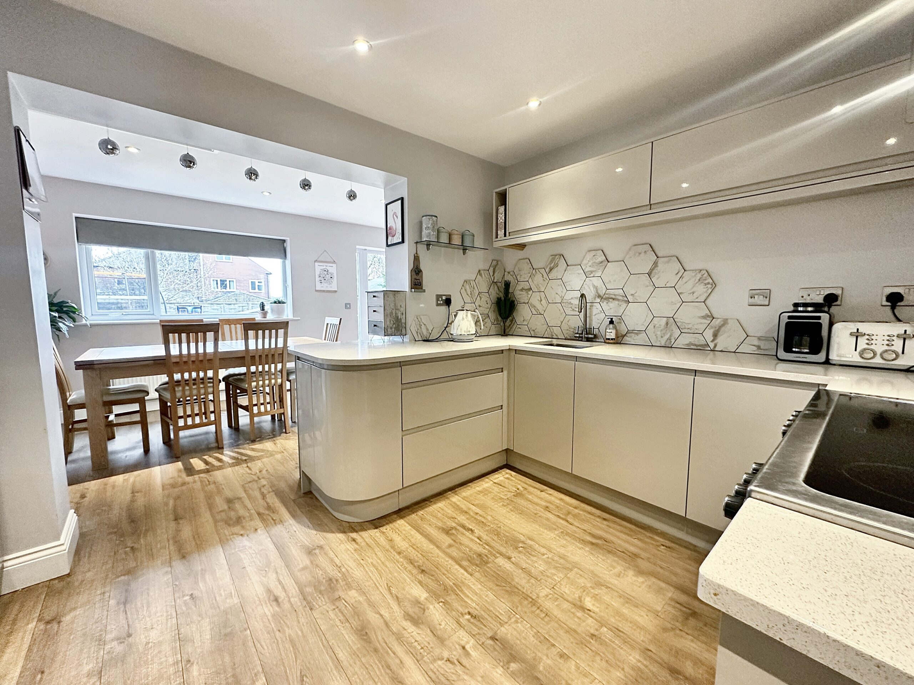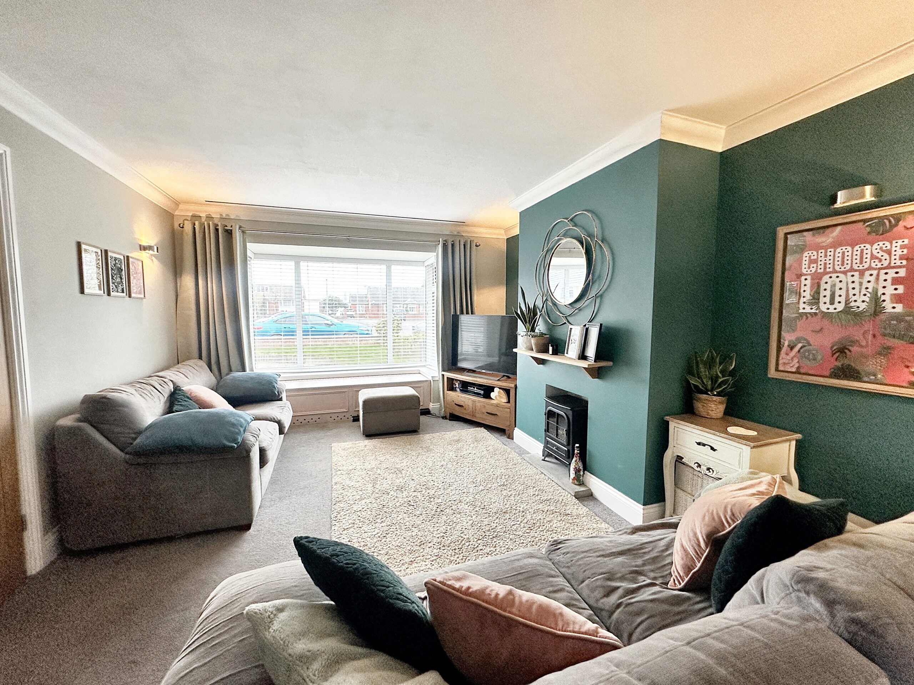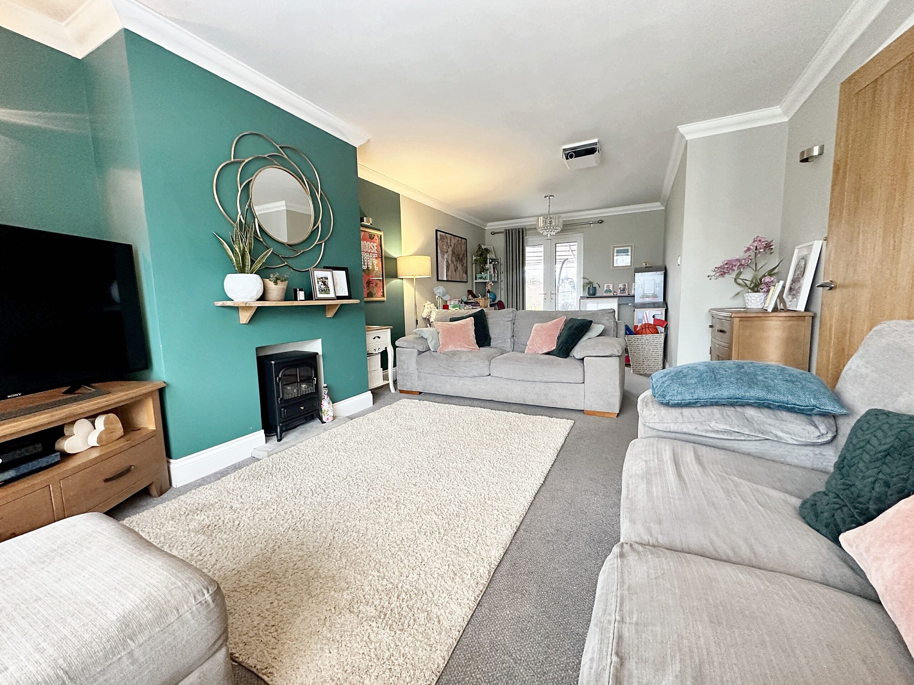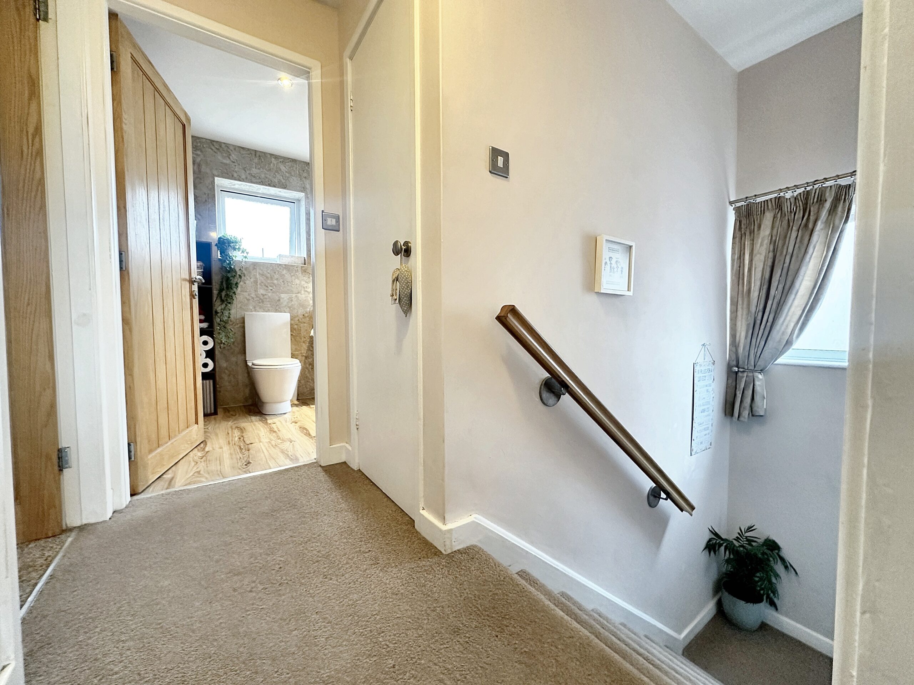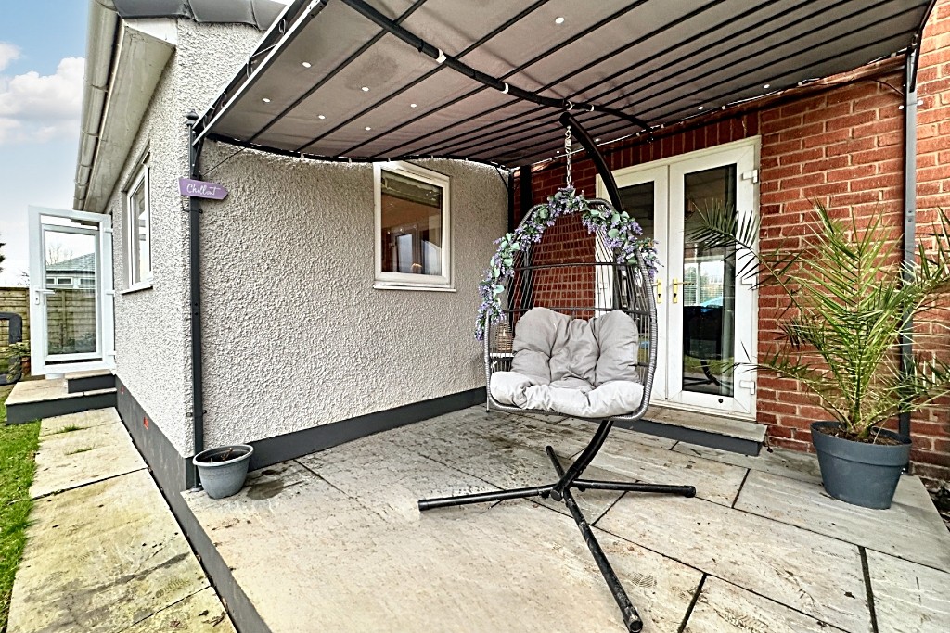Holme Fauld, Scotby, CA4
Property Features
- Large Lounge, Kitchen leading into a Family Dining Sitting Room
- Utility Room & Ground Floor WC
- 3 Bedrooms & 4 Piece Bathroom
- Rear Garden, Ample Parking, Garage/Store
- Gas Central Heating & Double Glazing
- Extended Semi Detached Family Home in a cul-de-sac location in the popular village of Scotby
Full Details
Perfectly situated in the idyllic village of Scotby, this exquisite 3-bedroom Semi Detached House offers a harmonious blend of tranquillity and modernity. Boasting an extended layout, this family home is tucked away in a serene cul-de-sac, offering a peaceful retreat from the hustle and bustle of every-day life.
The property features a spacious lounge, leading seamlessly into the heart of the home, a kitchen connected to a Family Dining Sitting Room, ideal for hosting intimate gatherings or unwinding after a long day. With the convenience of a Utility Room and Ground Floor WC, every detail of this home has been meticulously designed for a seamless living experience. Upstairs, three inviting Bedrooms and a luxurious 4 Piece Bathroom provide the perfect sanctuary for relaxation.
Step outside into the Rear Garden, a tranquil retreat where one can enjoy a private setting. The property also offers ample Parking and a Garage/Store, providing both convenience and security. With Gas Central Heating and Double Glazing, this home guarantees comfort and warmth all year round.
Situated in close proximity to Scotby Primary School, Royal Oak Public House, Village Community Centre, and a recreational field, this property is a haven for those seeking a tight-knit community feel. Additionally, its proximity to the M6/A69 makes commuting a breeze, further enhancing the convenience and practicality of this residence. This home is not just a property; it is an invitation to experience the epitome of suburban living. Don't miss this rare opportunity to own a piece of timeless elegance in the heart of Scotby.
Lounge 22' 4" x 11' 8" (6.81m x 3.56m)
Family Dining Sitting Room 19' 9" x 8' 4" (6.02m x 2.54m)
Kitchen 9' 8" x 8' 8" (2.95m x 2.64m)
Utility 8' 7" x 5' 1" (2.62m x 1.55m)
WC
Bedroom 12' 9" x 8' 9" (3.89m x 2.67m)
Bedroom 10' 8" x 9' 0" (3.25m x 2.74m)
Bedroom 10' 4" x 9' 7" (3.15m x 2.92m)
Bathroom 10' 5" x 8' 8" (3.18m x 2.64m)
Garage/Store 13' 1" x 9' 0" (3.99m x 2.74m)
