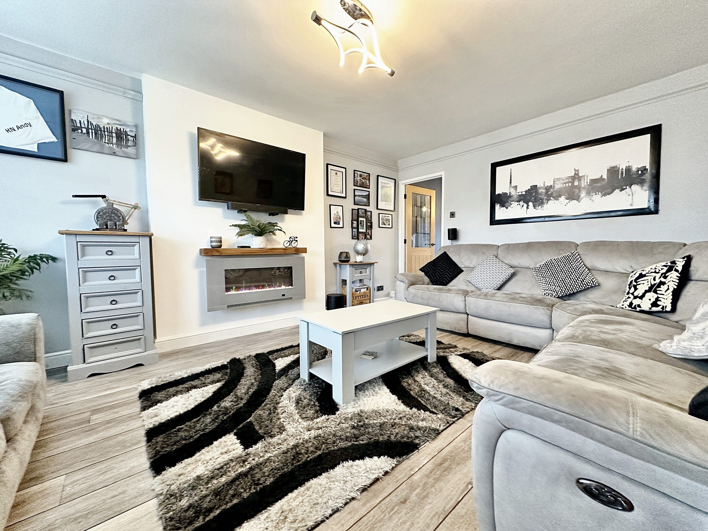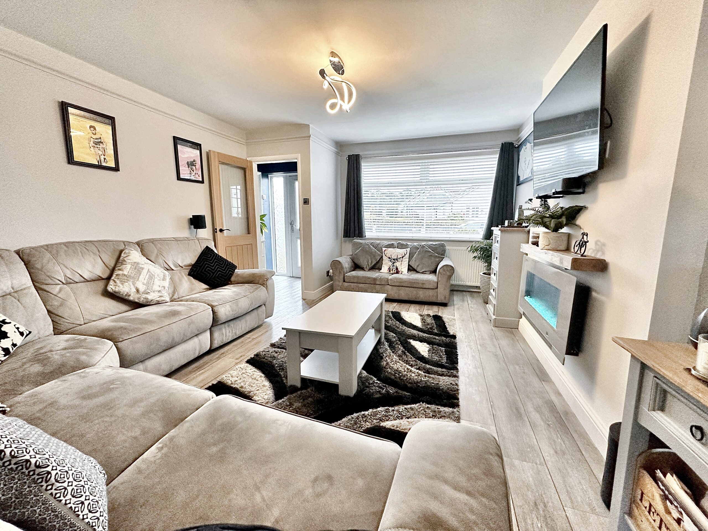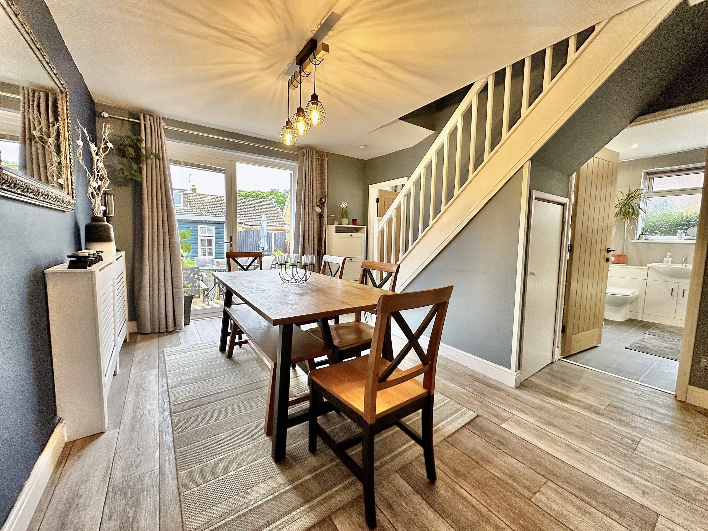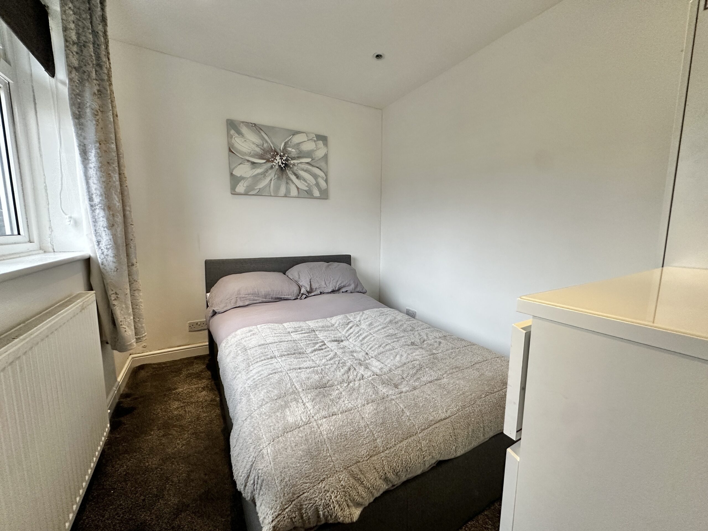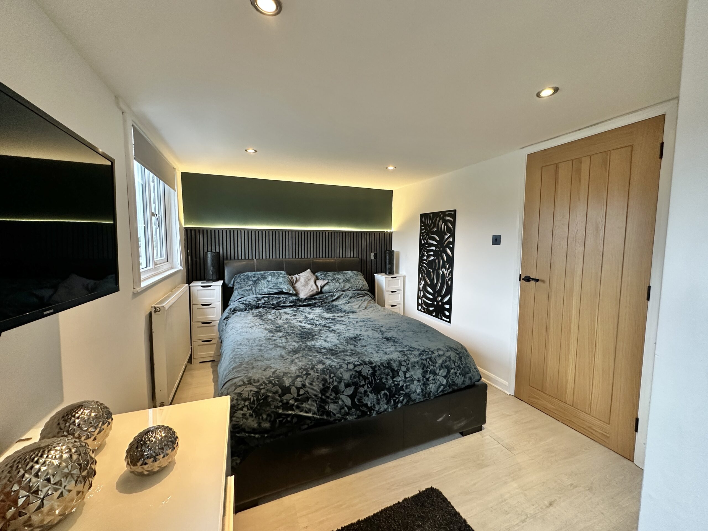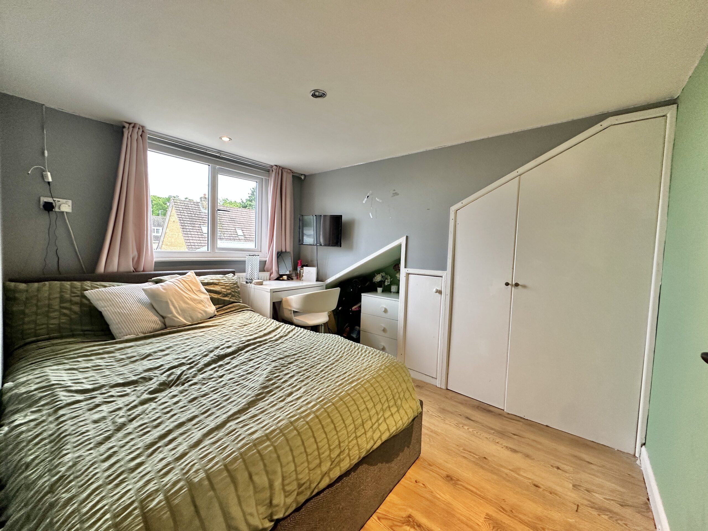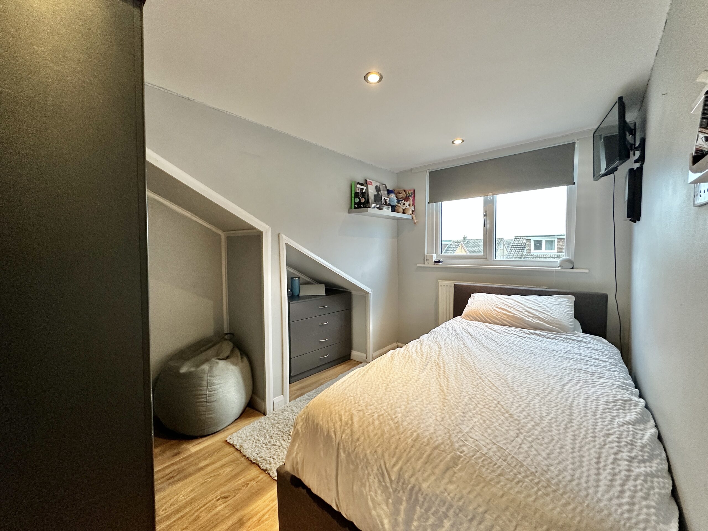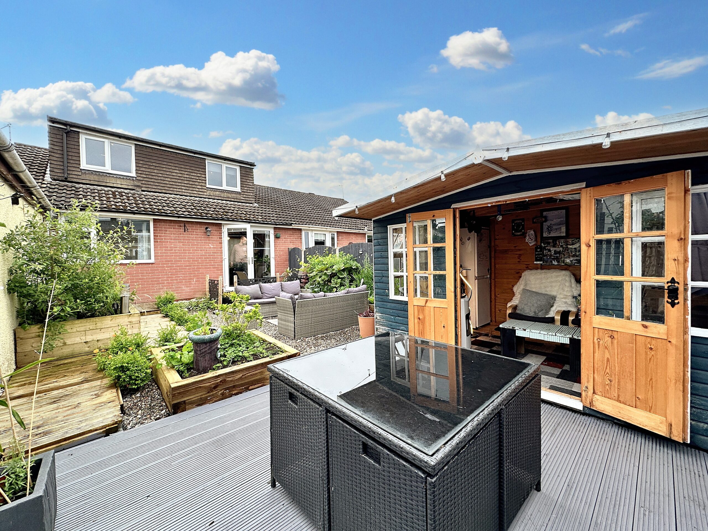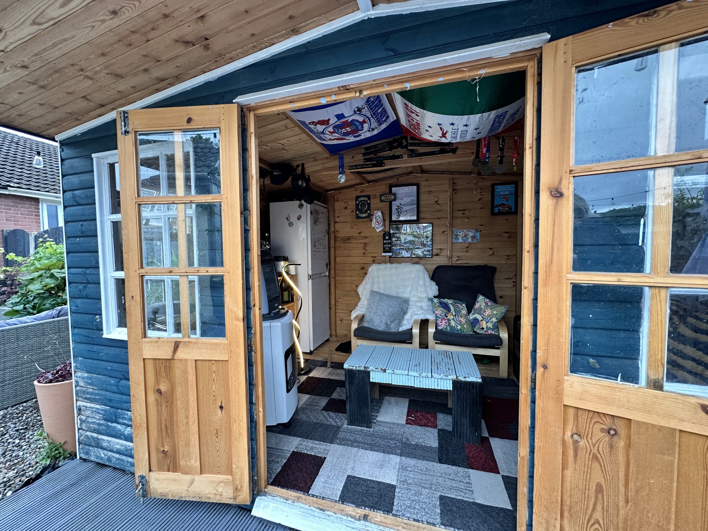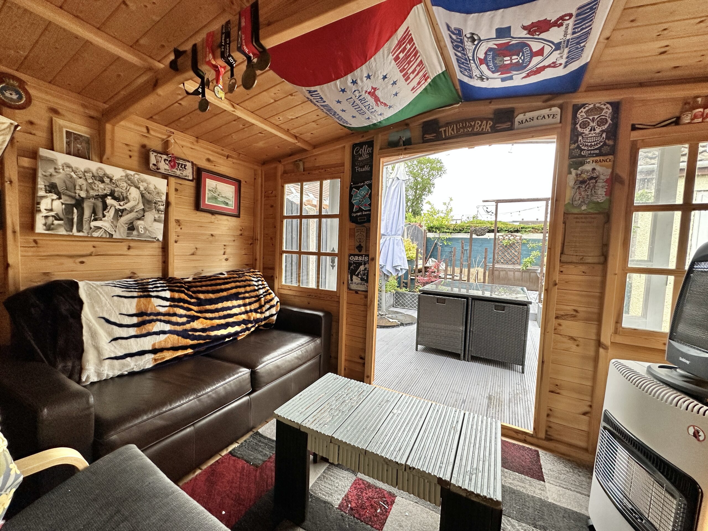Holmrook Road, Carlisle, CA2
Property Summary
Property Features
- 4 Bed Semi Detached Bungalow to the west of the City
- Versatile accommodation
- Modern Kitchen, Lounge & Dining Room
- Ground floor Bathroom and Bedroom
- Double Glazing & Gas Central Heating
- Lovely rear Garden with seating areas, Summer House & Detached Garage
Full Details
Located in a quiet cul-de-sac to the west of the city, this distinguished 4-bedroom semi-detached bungalow offers a blend of modern sophistication and warm elegance.
Boasting versatile accommodation, this meticulously maintained home welcomes you with a modern fitted kitchen, inviting lounge with Media wall, and gracious dining room with patio doors leading onto the rear garden, perfect for hosting intimate gatherings and unwinding after a long day. The ground floor bathroom and bedroom add a touch of convenience and versatility. The first floor hosts 3 bedrooms one having En-suite facilities.
Step outside to discover a lovely rear garden, a tranquil retreat with enchanting seating areas, a charming summer house, and a detached garage, creating the perfect setting for enjoying the outdoors in style. The detached garage and driveway parking offer ample space for your vehicles, enhancing the convenience and practicality of daily living.
Located in a popular residential area to the west of the city, this property offers easy access to local amenities and the convenience of the western bypass, emphasising the epitome of suburban living.
Don't miss this rare opportunity to own a piece of suburban paradise in a coveted location - come and explore this picturesque home today, and embrace a lifestyle of luxury and tranquillity that awaits you.
Kitchen 14' 7" x 8' 5" (4.45m x 2.57m)
Lounge 16' 6" x 12' 3" (5.03m x 3.73m)
Dining Room 13' 1" x 11' 3" (3.99m x 3.43m)
Bedroom 4 7' 7" x 9' 6" (2.31m x 2.90m)
Bathroom 9' 6" x 6' 4" (2.90m x 1.93m)
First Floor
Bedroom 16' 0" x 8' 6" (4.88m x 2.59m)
En-suite
Bedroom 10' 2" x 7' 6" (3.10m x 2.29m)
Bedroom 10' 2" x 6' 2" (3.10m x 1.88m)


