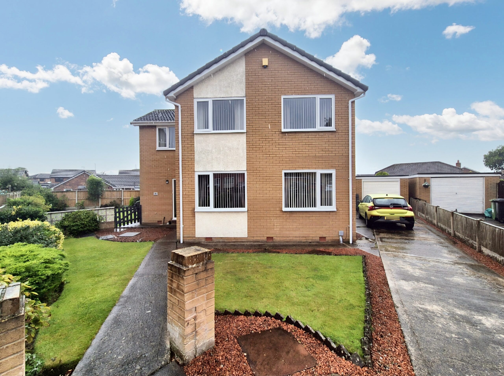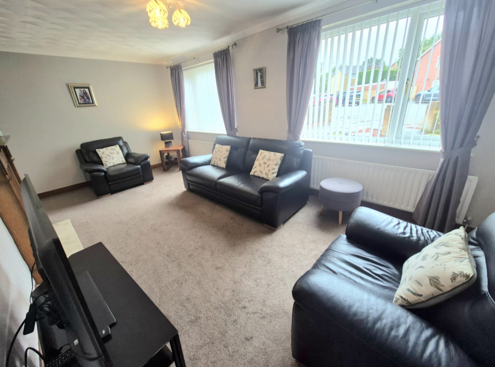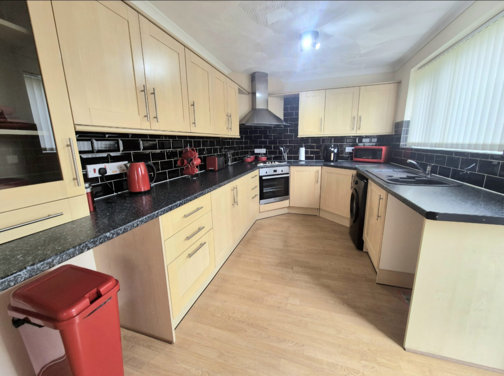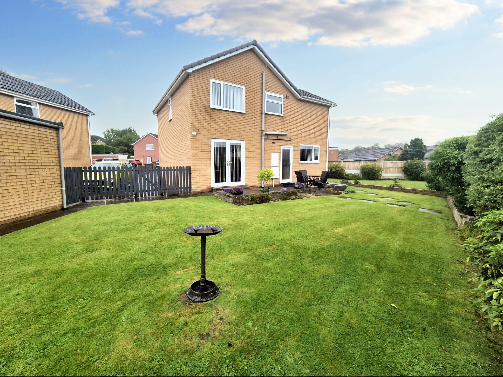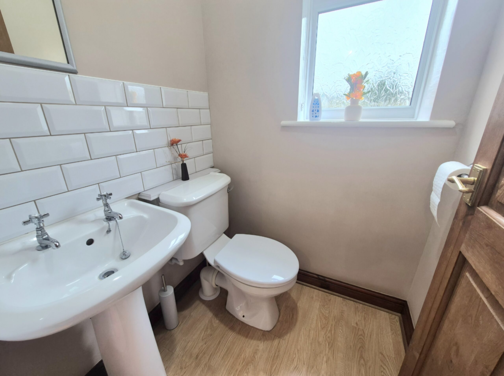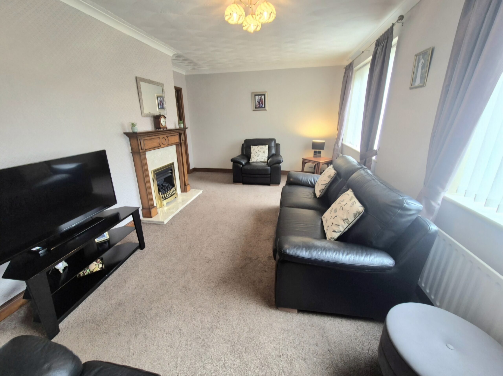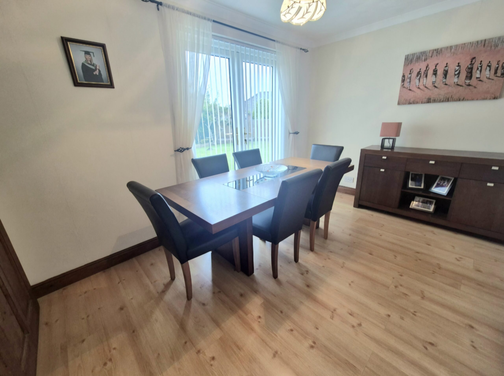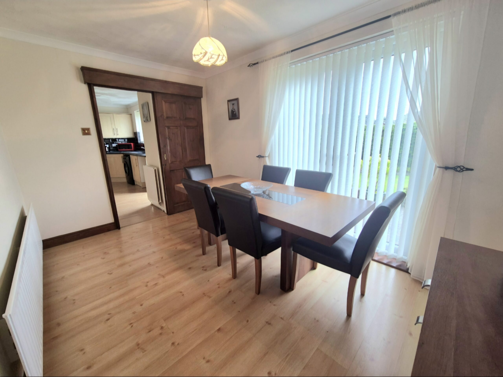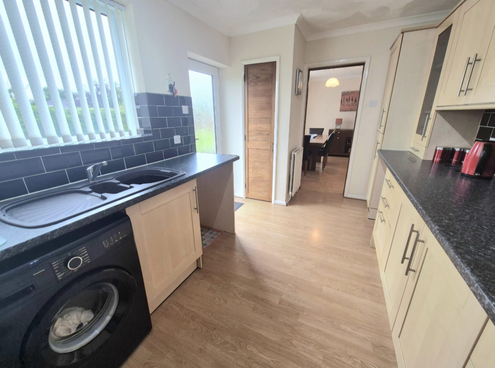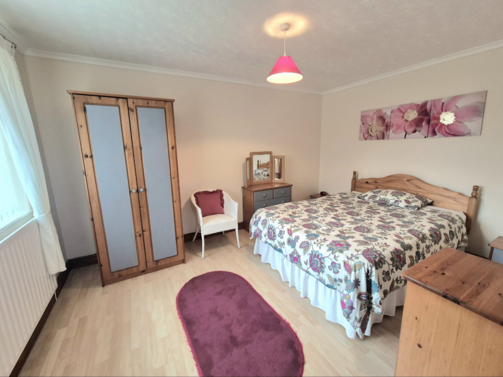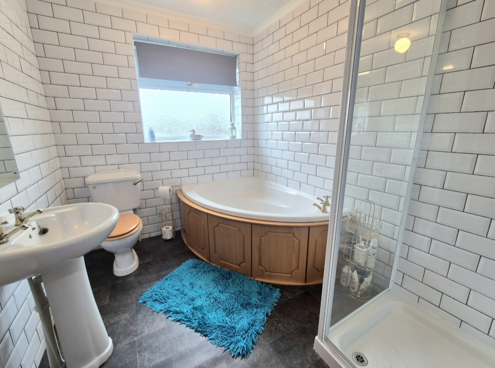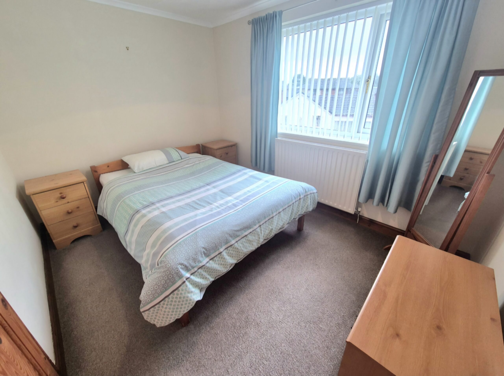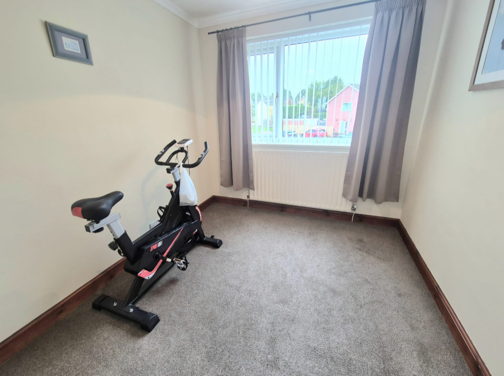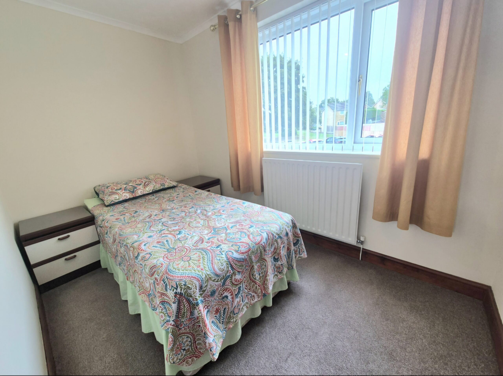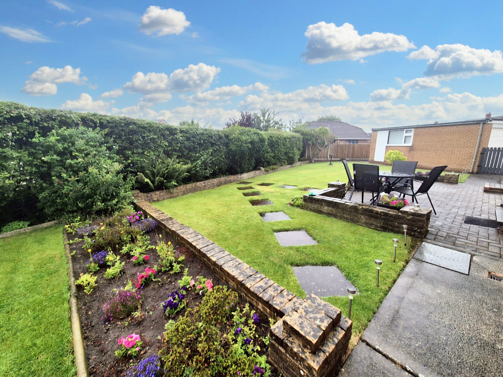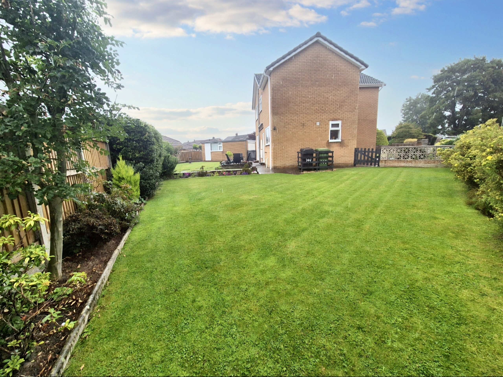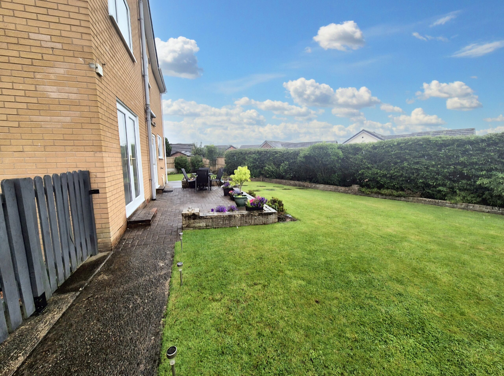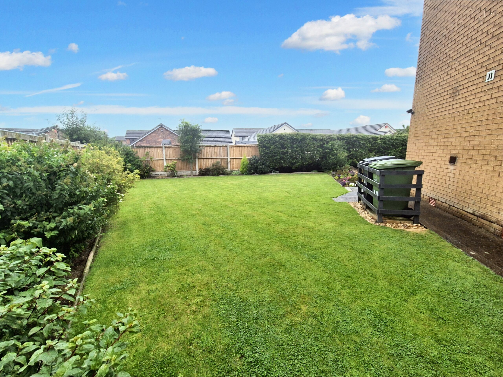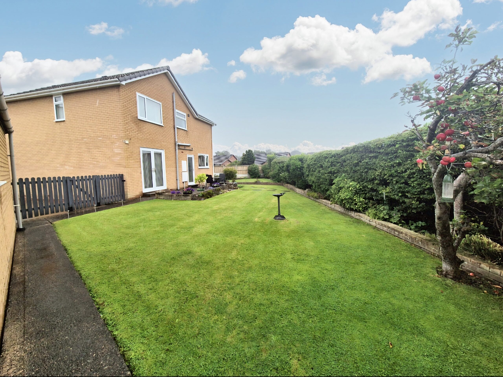Holmrook Road, Carlisle, CA2
Property Features
- Spacious 4-bedroom detached family home in the sought-after Sandsfield Park area
- Situated on a generous plot with beautifully maintained, immaculate gardens
- Quiet cul-de-sac location offering peace and privacy
- Bright and welcoming lounge, perfect for family relaxation
- Separate dining room ideal for entertaining with French doors leading to the garden
- Well-equipped kitchen with ample storage and workspace
- Ground floor WC and stylish first floor 4-piece family bathroom
- Driveway parking and garage providing excellent storage and convenience
Full Details
Situated in a quiet cul-de-sac within the highly desirable Sandsfield Park area, this immaculately maintained 4-bedroom detached house offers spacious and versatile living, perfect for families.
Set on a generous plot, the property boasts stunning landscaped gardens, a private driveway, and a detached garage, providing ample off-street parking and excellent outdoor space.
The ground floor features a welcoming entrance hall, a bright and spacious lounge, a separate dining room ideal for entertaining, a well-appointed kitchen, and a convenient ground floor WC. Upstairs, there are four generously sized bedrooms and a four-piece family bathroom.
This home is well-positioned for local amenities, reputable schools, and transport links, while offering a peaceful setting tucked away from the main road.
Early viewing is highly recommended to fully appreciate the space, condition, and location on offer.
WC 4' 5" x 4' 1" (1.35m x 1.24m)
Lounge 18' 3" x 10' 0" (5.56m x 3.05m)
Dining room 12' 10" x 8' 5" (3.91m x 2.57m)
French doors leading out to the rear garden.
Kitchen 15' 1" x 8' 5" (4.60m x 2.57m)
Integrated fridge freezer and electric oven and hob. Plumbing for washing machine and space for a tumble dryer.
Bedroom 1 13' 4" x 9' 8" (4.06m x 2.95m)
Bedroom 2 11' 0" x 8' 6" (3.35m x 2.59m)
Bedroom 3 10' 1" x 7' 11" (3.07m x 2.41m)
Bedroom 4 10' 0" x 6' 4" (3.05m x 1.93m)
Bathroom 8' 6" x 6' 9" (2.59m x 2.06m)
