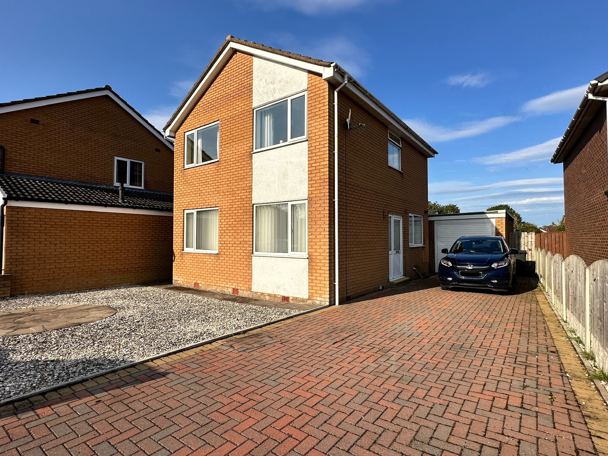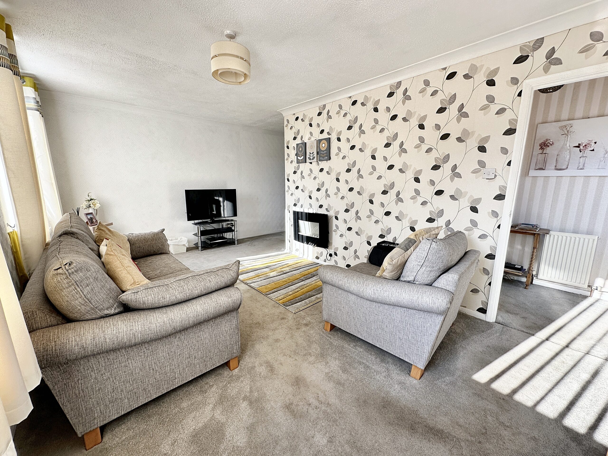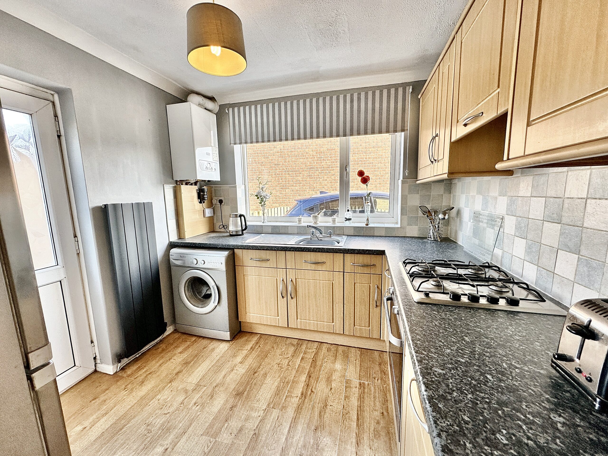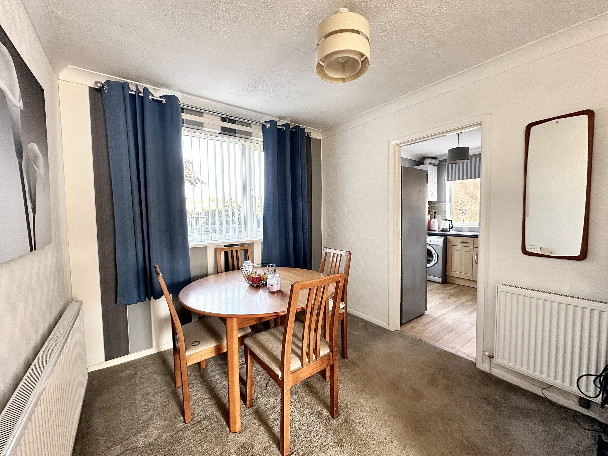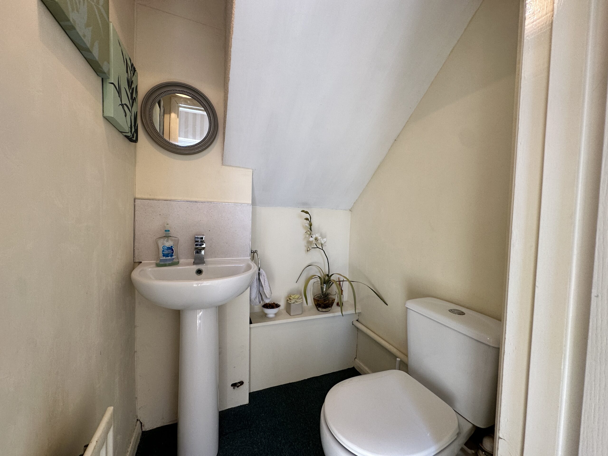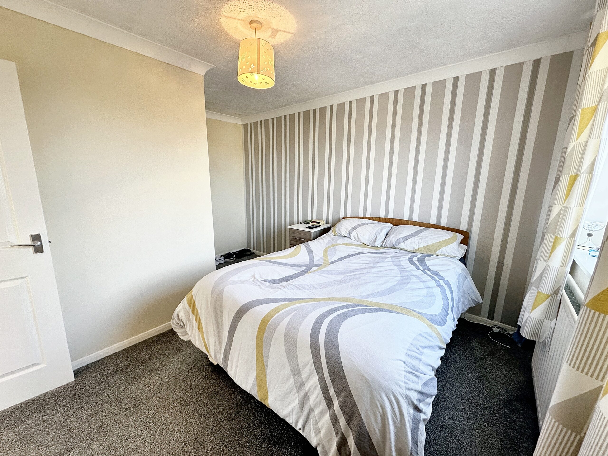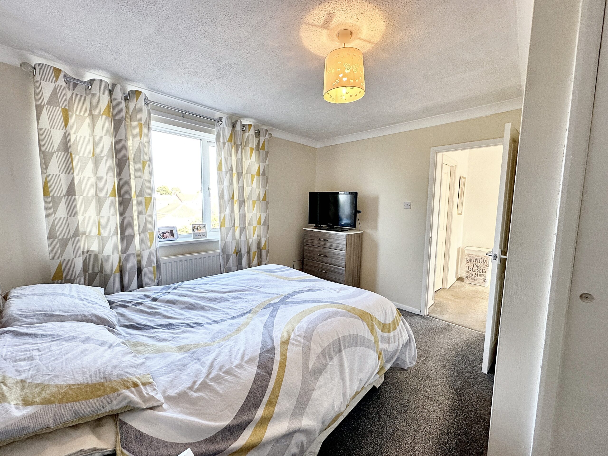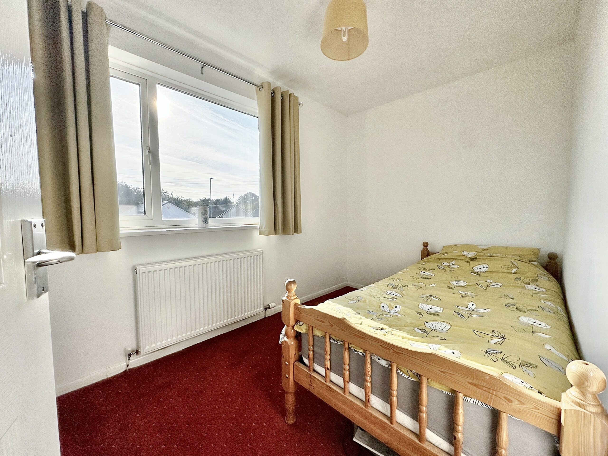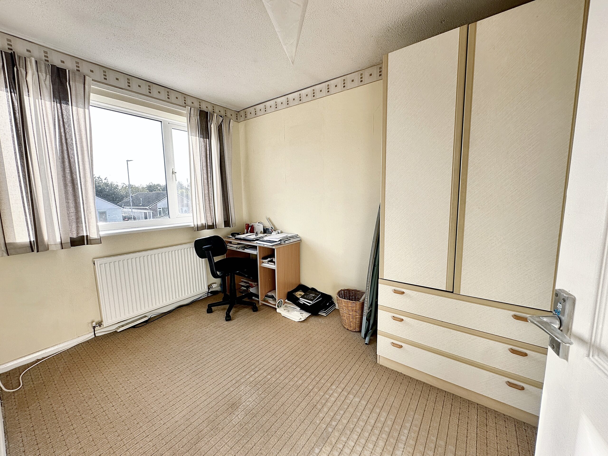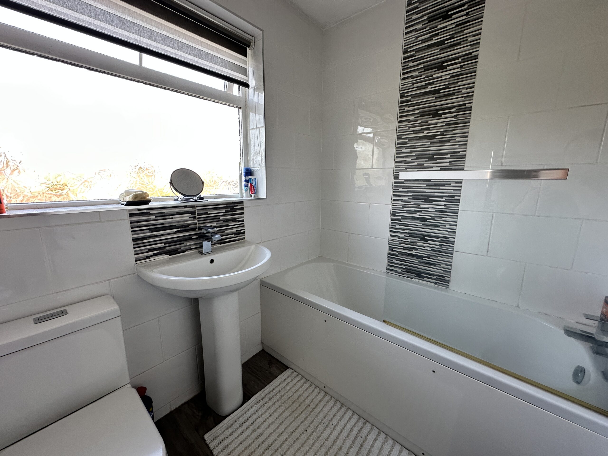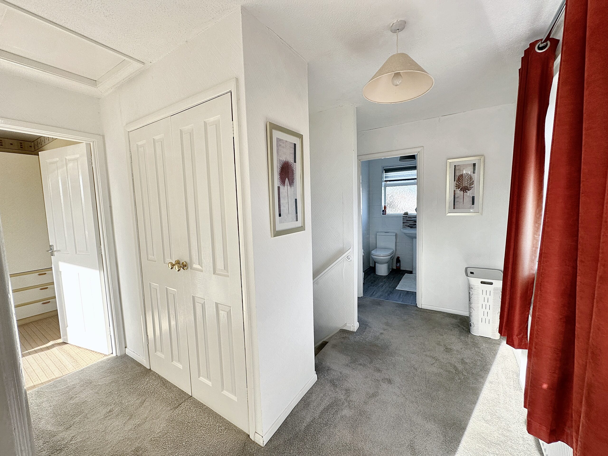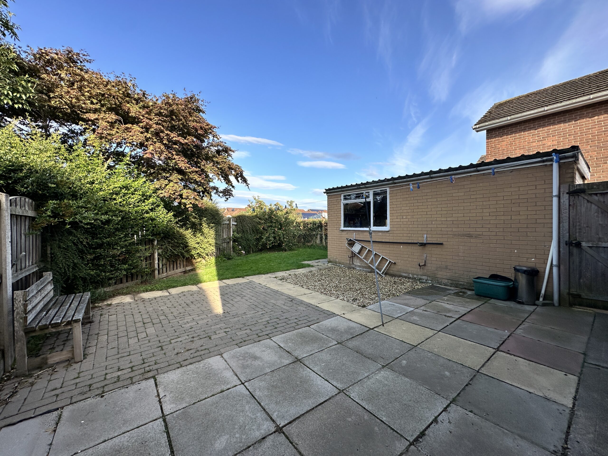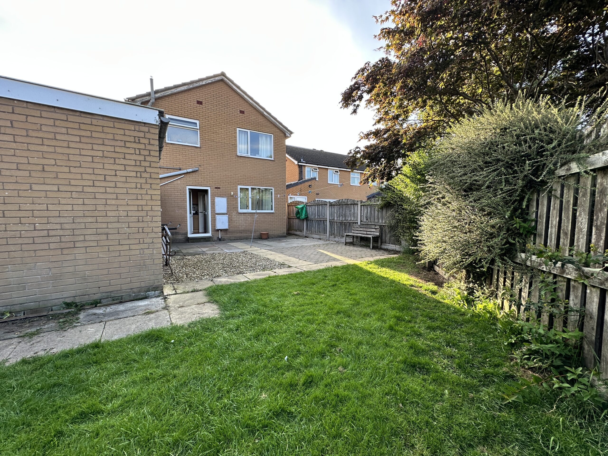Housesteads Road, Carlisle, CA2
Property Features
- Detached 3-bedroom family home in sought-after Sandsfield Park location
- Ample paved driveway parking and detached garage
- Lounge flowing into dining area and kitchen, plus ground floor WC
- Well-proportioned rear garden with lawn and patio area
- Gas central heating and double glazing throughout, close to schools, western bypass and Cumberland Infirmary
Full Details
Situated on the sought-after Sandsfield Park development to the west of the city, this three-bedroom detached family home offers spacious living, excellent parking and a convenient location close to schools and key amenities.
To the front of the property, there is ample paved driveway parking leading to a detached garage, providing plenty of space for multiple vehicles. The rear garden is well-proportioned, featuring a lawn and patio area – ideal for outdoor dining, children’s play or simply relaxing in the sunshine.
Inside, the hallway gives access to a handy ground floor WC. The cosy lounge creates a warm and inviting atmosphere and opens into the dining area, making it perfect for family meals or entertaining guests. From here, the kitchen flows easily and is fitted with a range of units to provide practical storage and workspace.
The centrally positioned staircase leads to the first floor, where there are three well-proportioned bedrooms, each offering comfortable accommodation, along with a family bathroom.
The home benefits from gas central heating and double glazing throughout, ensuring comfort and energy efficiency. Its location is ideal for those needing quick access to the western bypass for commuting, the nearby Cumberland Infirmary, and a choice of well-regarded schools.
This is a fantastic opportunity for buyers seeking a detached home in a popular and well-connected part of the city.
Lounge 18' 3" x 10' 0" (5.56m x 3.05m)
Dining Area 8' 0" x 6' 9" (2.44m x 2.06m)
Kitchen 9' 0" x 8' 5" (2.74m x 2.57m)
Bedroom 13' 5" x 11' 1" (4.09m x 3.38m)
Maximum measurements
Bedroom 10' 1" x 7' 5" (3.07m x 2.26m)
Bedroom 10' 4" x 6' 8" (3.15m x 2.03m)
Bathroom 6' 7" x 5' 4" (2.01m x 1.63m)
