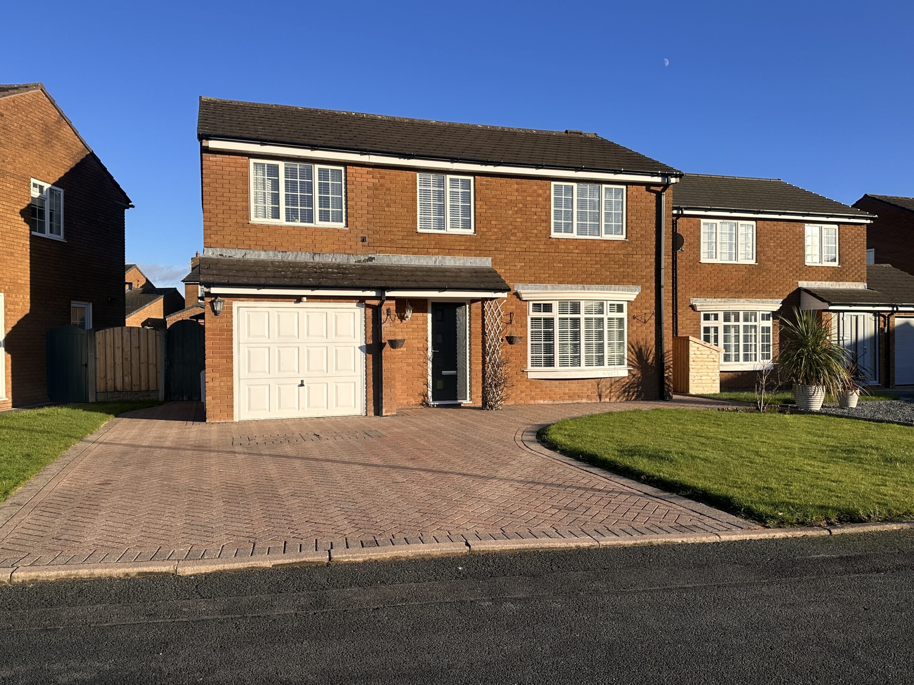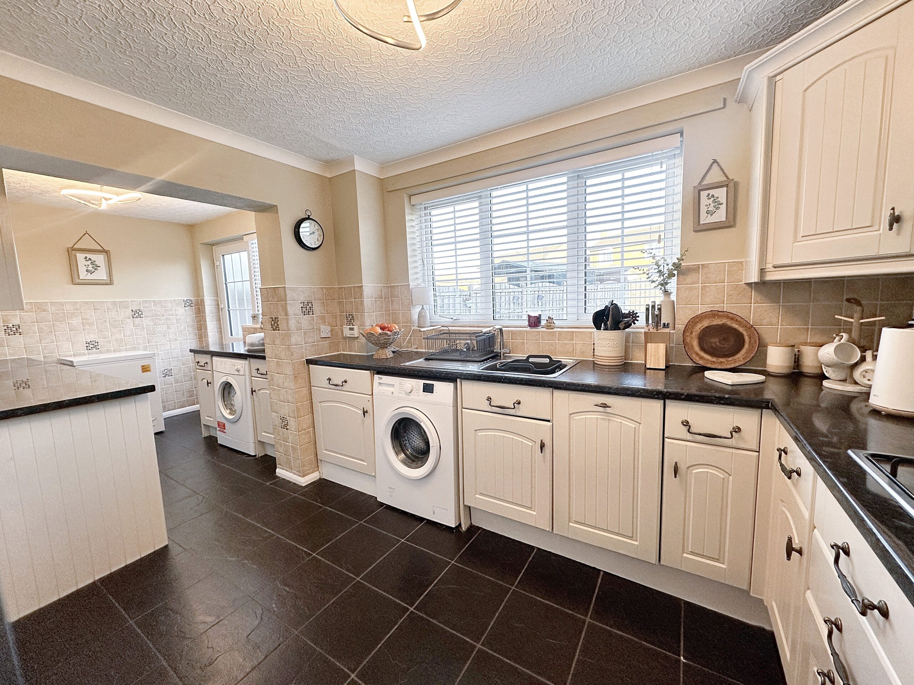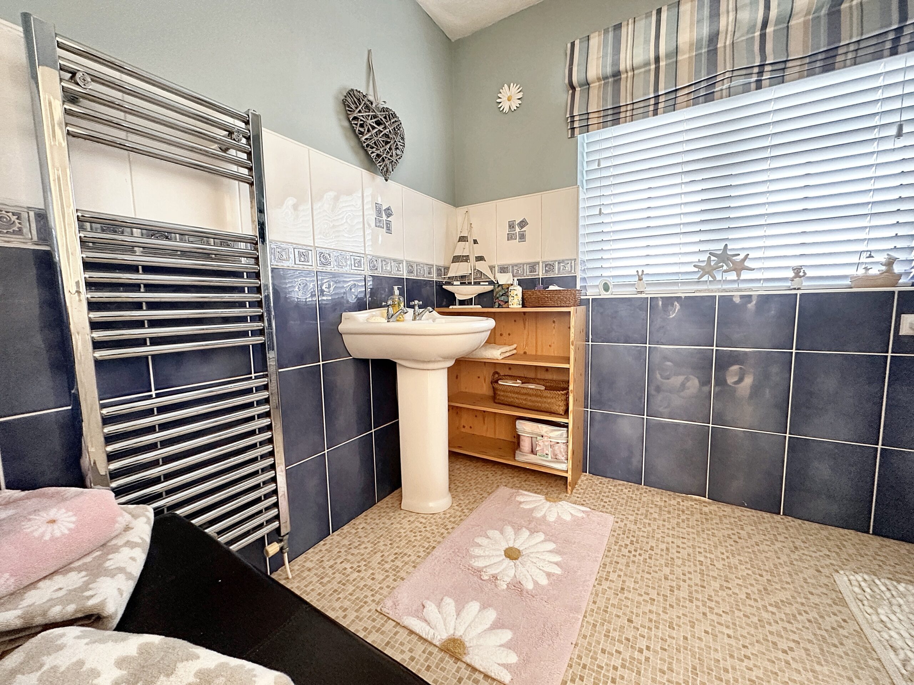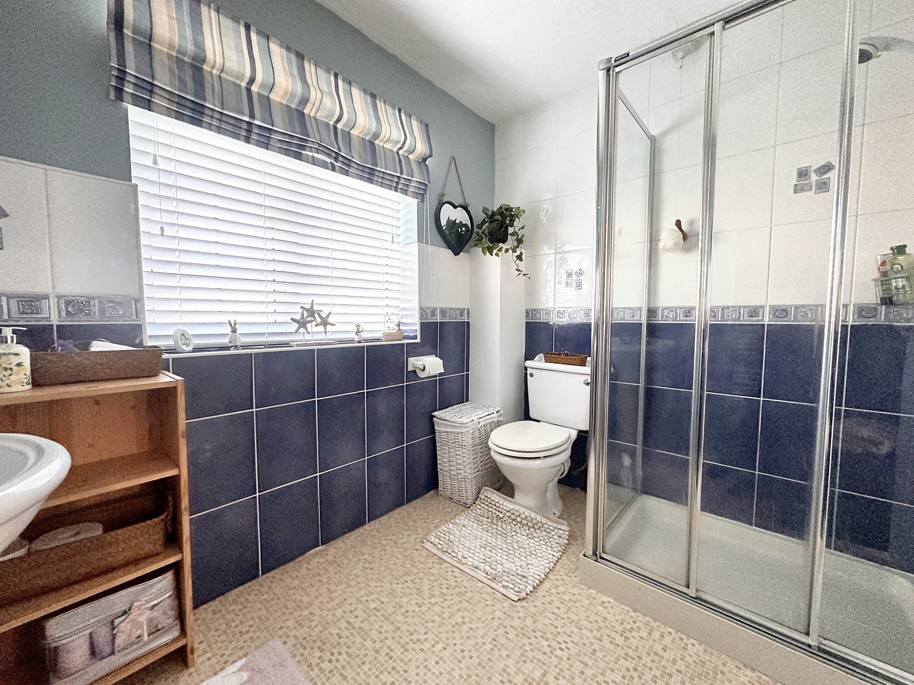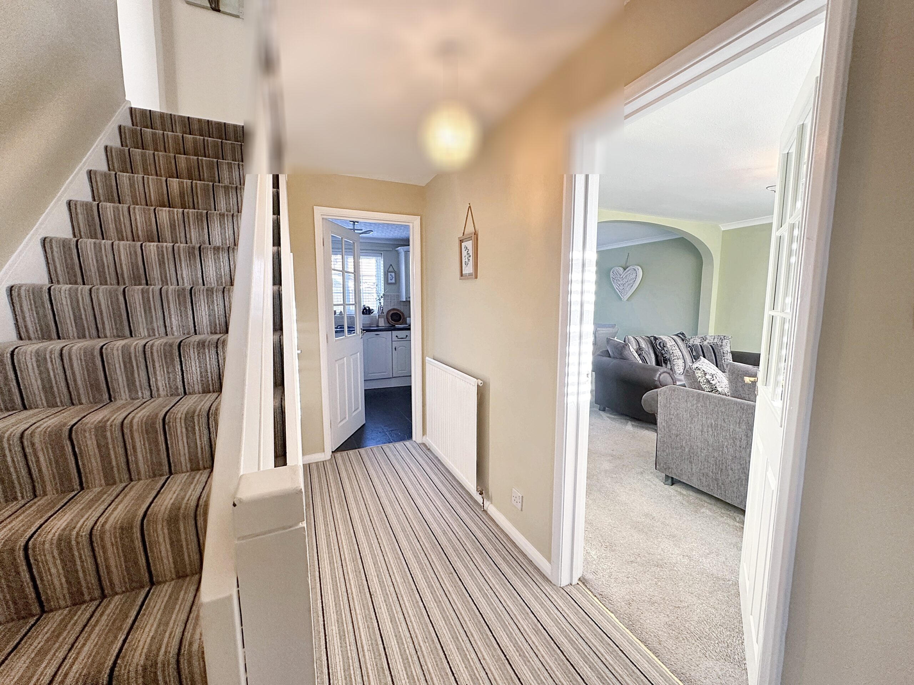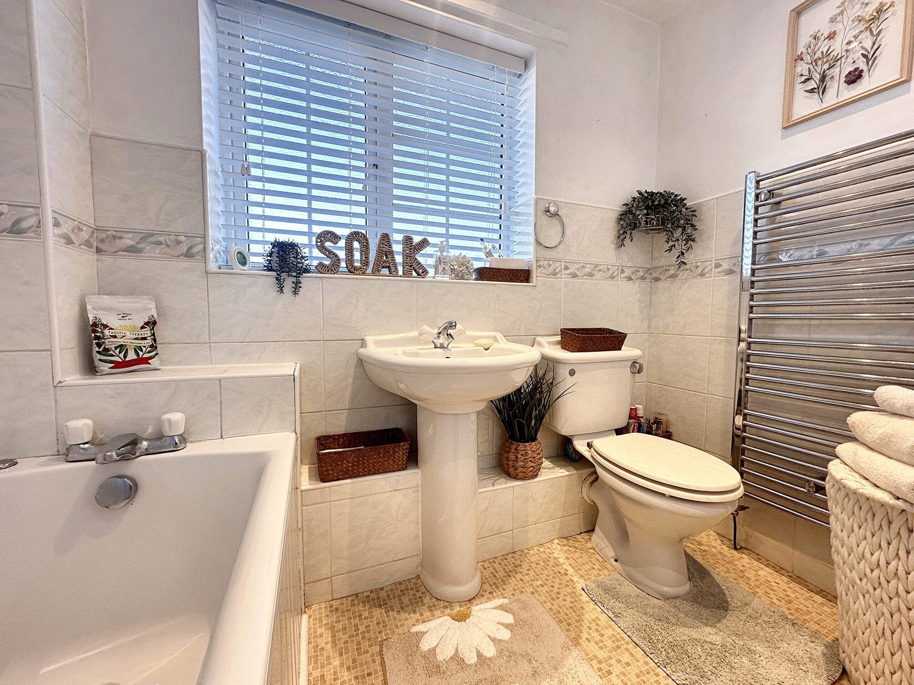Newfield Drive, Carlisle, CA3
Property Summary
Property Features
- Superb Detached Family Home North of the City
- Quiet cut-de-sac location
- 4 Bedrooms, Ensuite, Family Bathroom
- Lounge Diner, Kitchen Breakfast Room
- Gas Central Heating & Double Glazing
- Good size Gardens, Garage & Driveway Parking
Full Details
Situated in a superb location north of the city, this exquisite 4 Bedroom Detached House is a true gem waiting to be discovered.
Situated in a quiet cut-de-sac, this detached family home exudes warmth and sophistication, offering the perfect blend of modern amenities and timeless charm. Boasting 4 bedrooms, including an ensuite and a family bathroom, this property is ideal for families seeking comfort and convenience. The Lounge Diner is the heart of the home, providing a space for unwinding after a long day, while the Kitchen Breakfast Room is a culinary haven.
With gas central heating, double glazing, and good size gardens, along with a garage and driveway parking, this meticulously maintained property caters to every need of a discerning buyer. Its sought-after location in the Kingmoor School catchment area ensures excellent educational opportunities, while being close to supermarkets, doctors and easy access to M6 Jcn 44, completes the epitome of suburban living.
Step outside and be captivated by the tranquil retreat that is the outdoor space of this magnificent property. The well-maintained garden offers a private sanctuary for outdoor gatherings or simply enjoying the fresh air. With a garage and driveway parking, there is ample space for vehicles and storage, ensuring convenience for the modern homeowner. Whether it's relaxing in the garden on a sunny afternoon or entertaining guests under the stars, the outside space of this property adds an extra layer of luxury to an already impeccable residence. Don't miss the opportunity to own this exceptional property that perfectly blends modern comfort with timeless elegance - a true reflection of sophisticated living north of the city.
Lounge Diner 21' 5" x 13' 3" (6.53m x 4.04m)
Breakfast Kitchen 19' 9" x 8' 9" (6.02m x 2.67m)
Bedroom 14' 6" x 8' 4" (4.42m x 2.54m)
Ensuite 8' 4" x 6' 4" (2.54m x 1.93m)
Bedroom 12' 0" x 10' 6" (3.66m x 3.20m)
Bedroom 12' 3" x 9' 3" (3.73m x 2.82m)
Bedroom 9' 4" x 8' 7" (2.84m x 2.62m)
Bathroom 7' 7" x 6' 1" (2.31m x 1.85m)
Garage 16' 5" x 8' 7" (5.00m x 2.62m)
