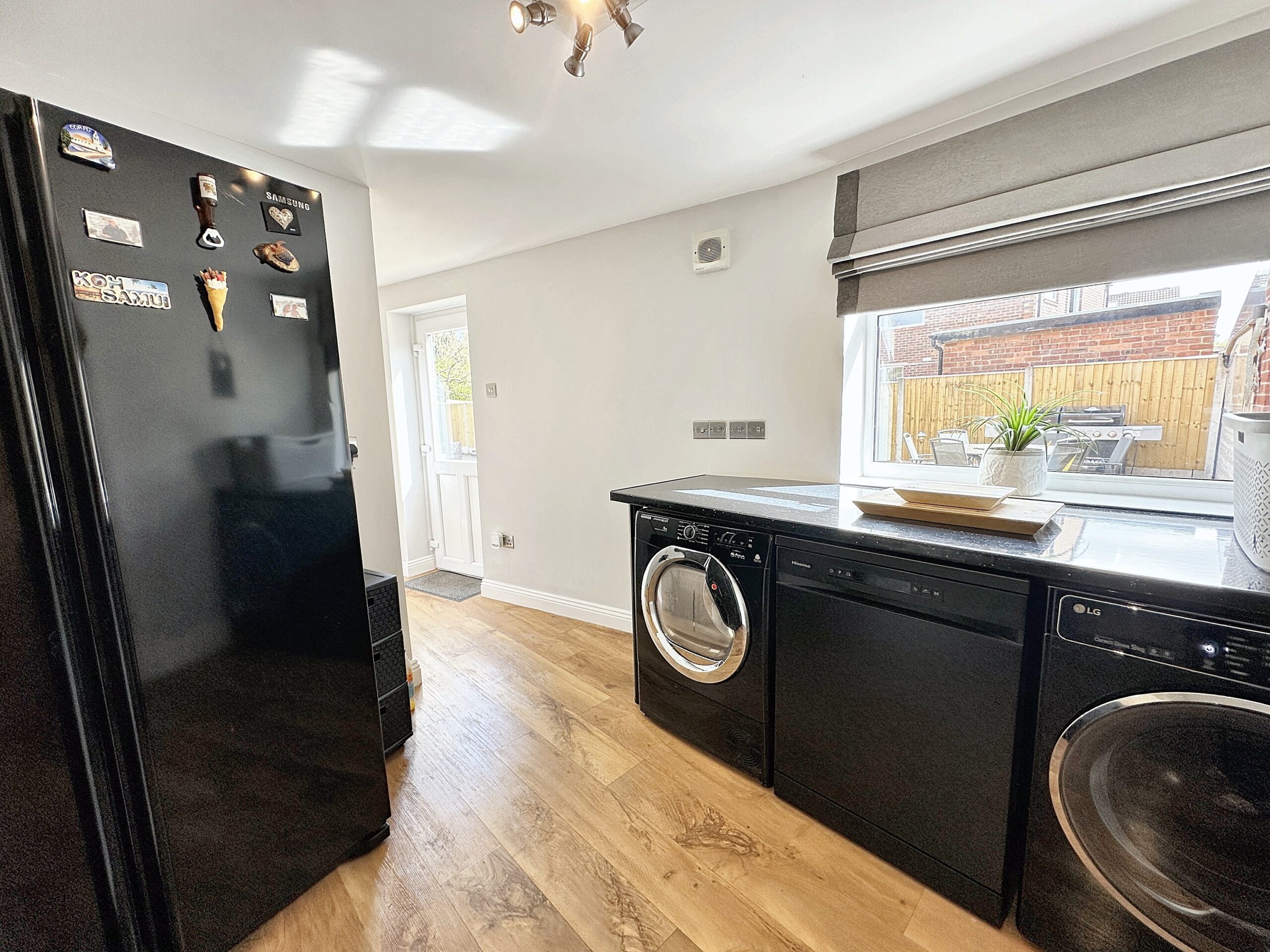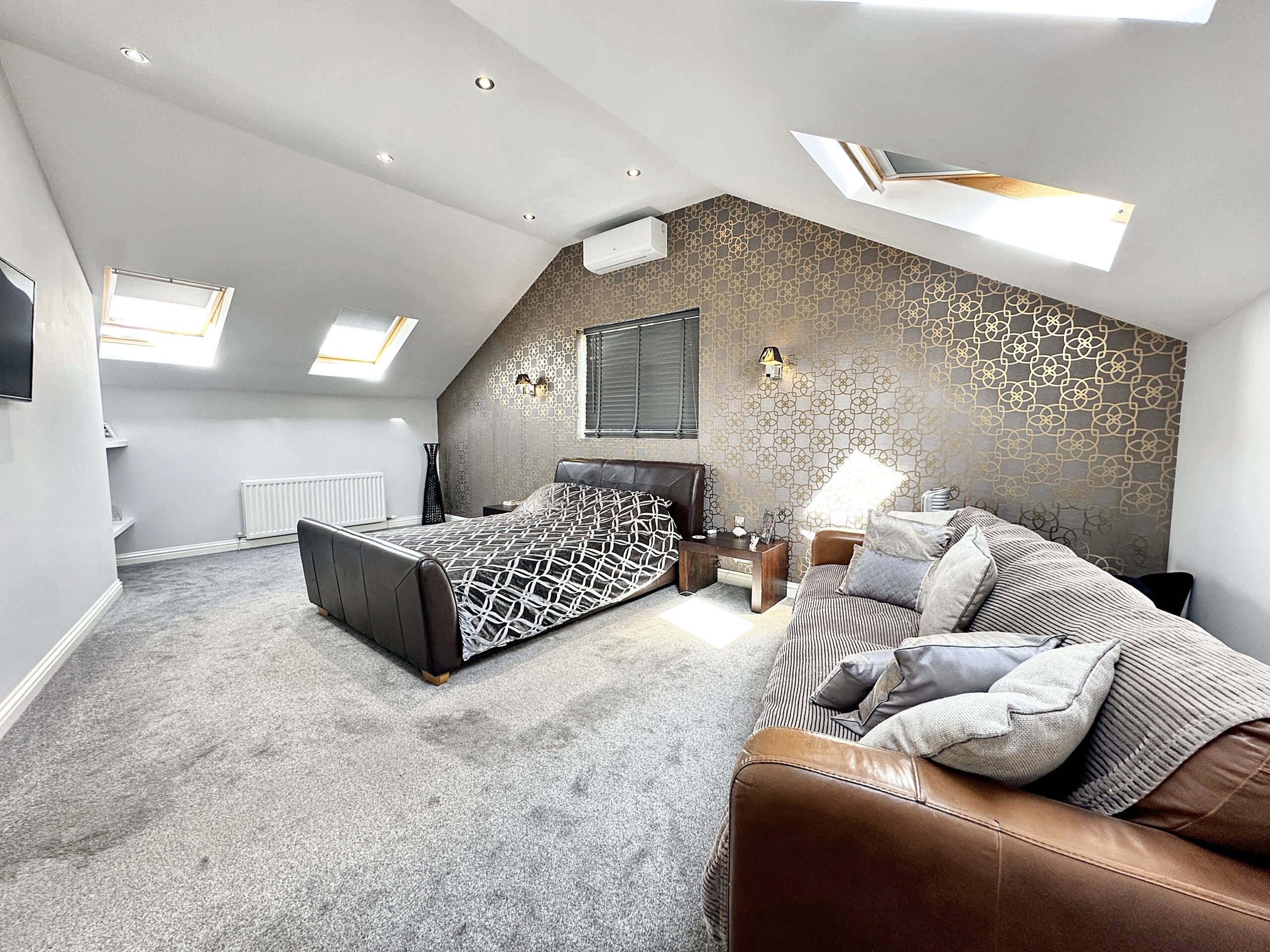Warwick Road, Carlisle, CA1
Property Summary
Property Features
- Exceptional extended 4 Bed Semi Detached family home
- Master Bedroom suite with dressing room & En-suite
- Contemporary kitchen leading into a fantastic family living dining area
- Bi-fold doors leading into the spacious garden and bar
- Cosy lounge with multi fuel stove
- Large Garage & Driveway Parking
- Double Glazing & Gas Central Heating
Full Details
Located within a sought-after location granting easy access to the M6/A69, this exceptional extended 4-bedroom semi-detached family home is a true gem awaiting its discerning new owners.
The exquisite property not only boasts a contemporary kitchen as the heart of the home but also offers a seamless transition into the fantastic family living dining area, perfect for unwinding after a long day. As you step through the bi-fold doors onto the patio overlooking the spacious garden and bar, you are greeted with a tranquil retreat, ideal for entertaining or simply enjoying the peace and quiet. The cosy lounge, featuring a multi-fuel stove, is the epitome of comfort and relaxation.
Meticulously maintained throughout, with double glazing, gas central heating, a utility room with a WC, while the large garage and driveway parking ensure ample space for vehicles and storage.
The Master Bedroom suite with a dressing room and en-suite bathroom exudes warmth and sophistication, providing a private sanctuary within the home. 3 further bedrooms and a bathroom complete the first floor.
Stepping outside, the property continues to impress with its outdoor space, accentuating the allure of suburban living at its finest. Whether it's enjoying a morning coffee in the serene garden, hosting gatherings with loved ones, or simply soaking up some sun in the peaceful surroundings, the outdoor space offers endless possibilities for relaxation and enjoyment.
This property epitomises the perfect blend of indoor-outdoor living, where every corner is thoughtfully designed to enhance the overall living experience.
Don't miss the opportunity to immerse yourself in the charm and elegance of this property, where every detail has been carefully curated to provide a sanctuary for modern living. Embrace the essence of fine living and make this idyllic property your own serene haven amidst the bustling city life.
Hall
Lounge 14' 8" x 12' 6" (4.47m x 3.81m)
Family Dining Room & Office area 20' 3" x 18' 7" (6.17m x 5.66m)
Kitchen 10' 9" x 8' 4" (3.28m x 2.54m)
Utility
Ground floor WC
Landing
Bedroom 22' 6" x 11' 3" (6.86m x 3.43m)
En-suite 9' 0" x 6' 2" (2.74m x 1.88m)
Dressing Room 6' 8" x 6' 2" (2.03m x 1.88m)
Bedroom 11' 9" x 11' 6" (3.58m x 3.51m)
Bedroom 11' 9" x 11' 9" (3.58m x 3.58m)
Bedroom 8' 6" x 7' 1" (2.59m x 2.16m)
Bathroom 6' 1" x 5' 3" (1.85m x 1.60m)
Garage 19' 1" x 12' 1" (5.82m x 3.68m)
Bar 19' 1" x 11' 6" (5.82m x 3.51m)

























