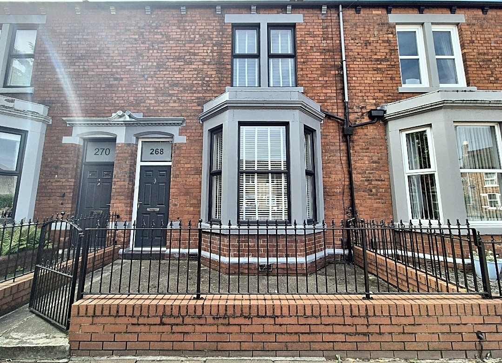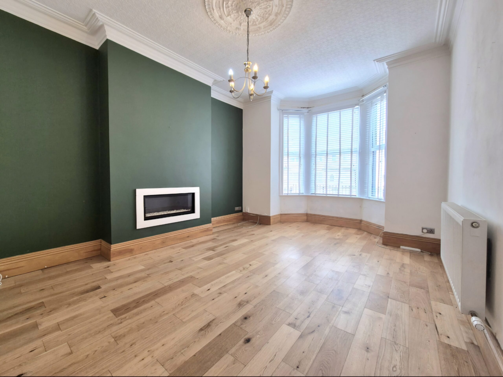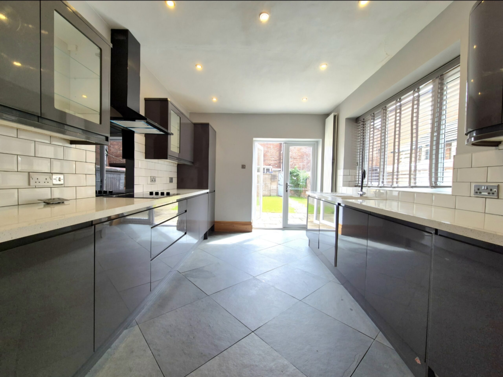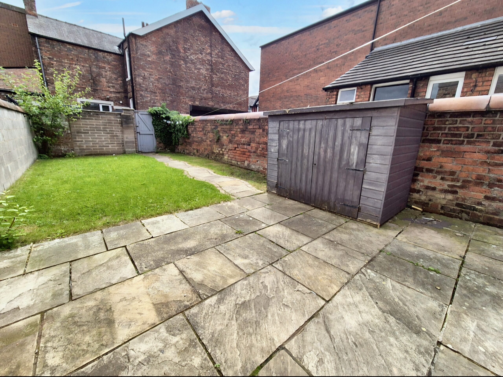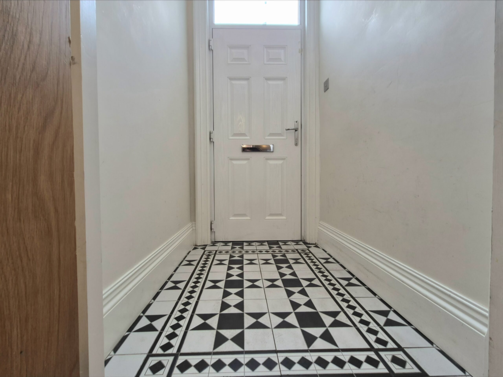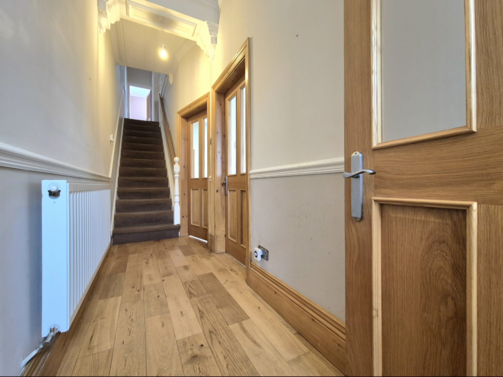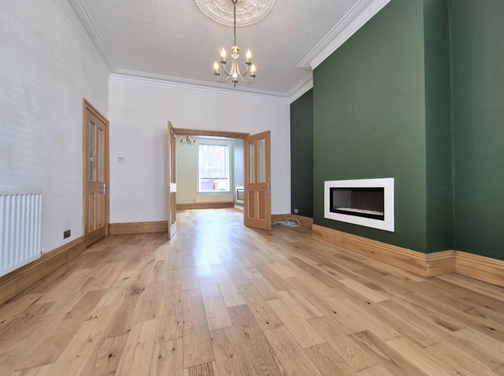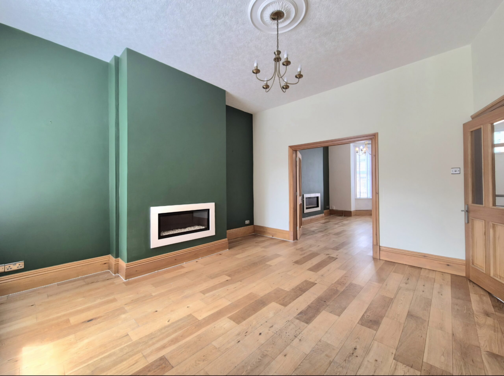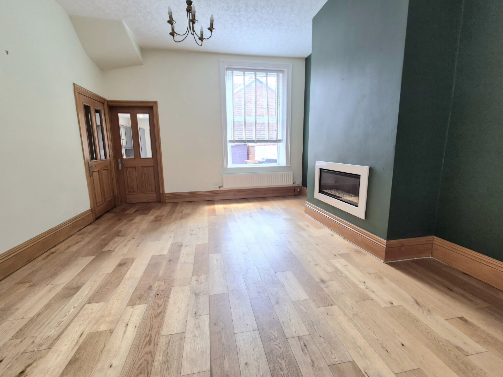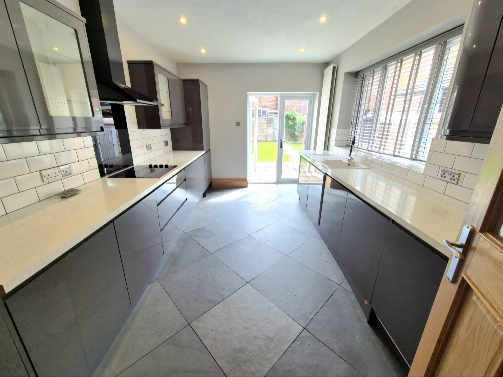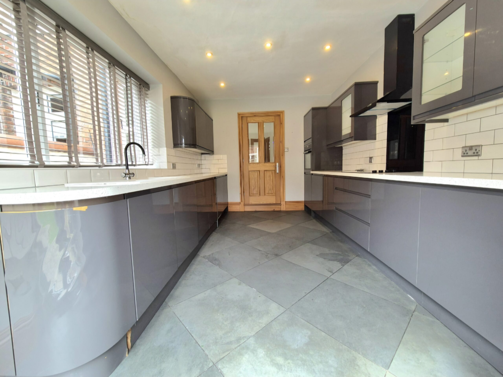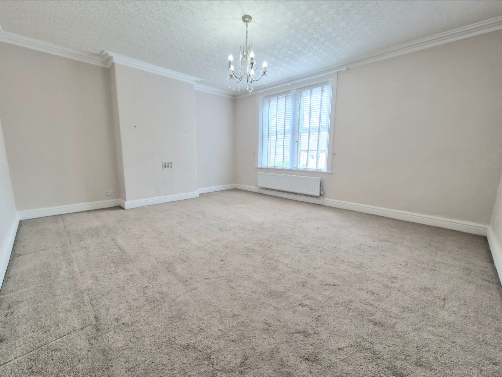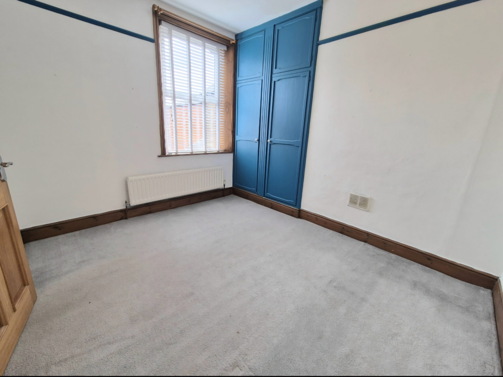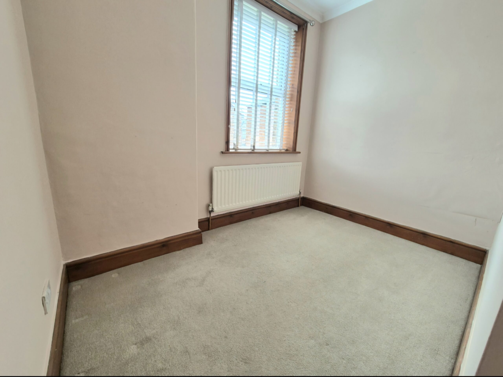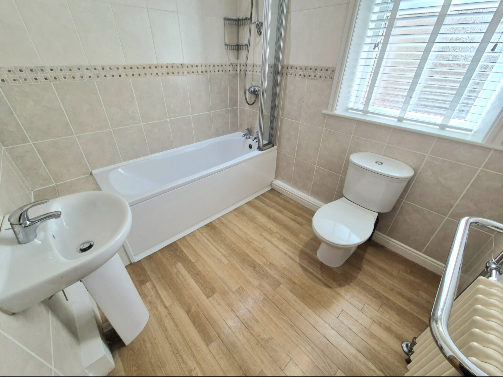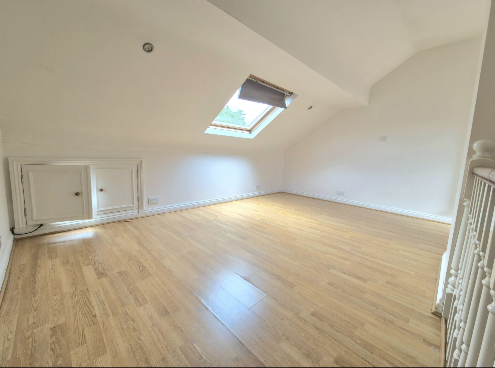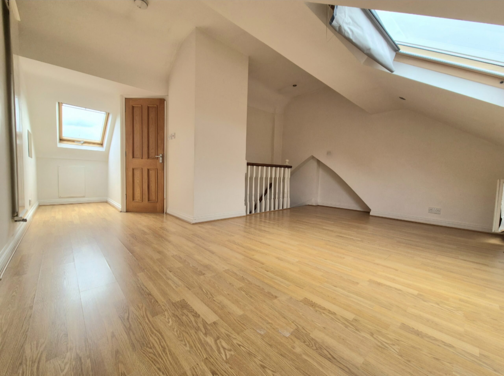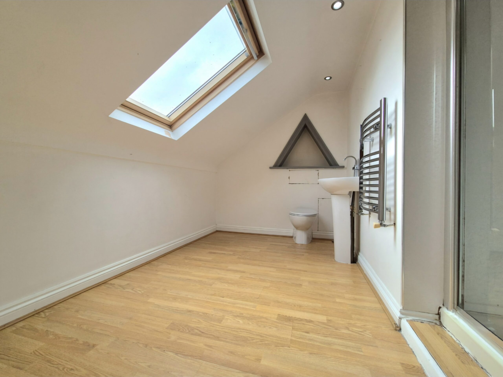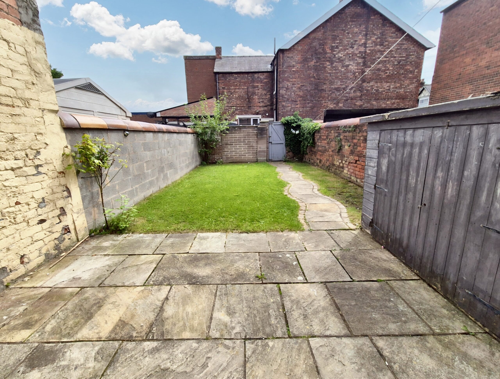Warwick Road, Carlisle, CA1
Property Features
- A well presented traditional terraced property presented over 3 floors
- 2 Reception rooms
- Kitchen with integrated appliances
- 4 Bedrooms
- Bathroom and en-suite shower room
- Rear garden
- Double glazing and central heating
- Popular central and convenient location
- No onward chain
Full Details
This traditional terraced house, arranged over three well-proportioned floors, offers spacious and versatile living in a sought-after central location. Ideal for families or professionals, the property features four generous bedrooms, including an en-suite, and a family bathroom.
The ground floor boasts two inviting reception rooms, perfect for both relaxing and entertaining, alongside a well-equipped kitchen with integrated appliances. At the rear, you'll find a private garden – ideal for enjoying warmer months or hosting outdoor gatherings.
Further benefits include double glazing, gas central heating, and the added bonus of being offered with no onward chain, ensuring a smooth and speedy purchase process.
Conveniently located within easy reach of local amenities, schools, and transport links, this home combines traditional charm with modern comforts – a fantastic opportunity not to be missed.
Entrance Vestibule
Hallway
Lounge 15' 0" x 12' 7" (4.57m x 3.84m)
Dining Room 14' 9" x 13' 4" (4.50m x 4.06m)
Kitchen 15' 1" x 9' 8" (4.60m x 2.95m)
Integrated fridge freezer, electric hob with extractor hood, electric oven, integrated dishwasher and washing machine. French doors out to the rear garden.
Bedroom 1 15' 11" x 15' 0" (4.85m x 4.57m)
Bedroom 2 11' 4" x 9' 2" (3.45m x 2.79m)
Built in cupboard housing boiler.
Bedroom 3 9' 10" x 6' 9" (3.00m x 2.06m)
Bathroom 7' 11" x 6' 8" (2.41m x 2.03m)
Bedroom 4 15' 6" x 10' 1" (4.72m x 3.07m)
En-suite 10' 9" x 6' 4" (3.28m x 1.93m)
